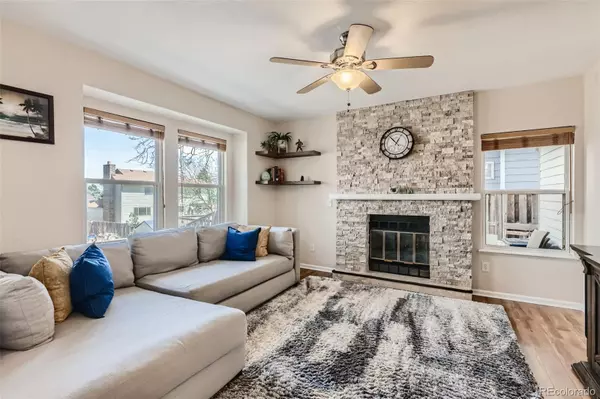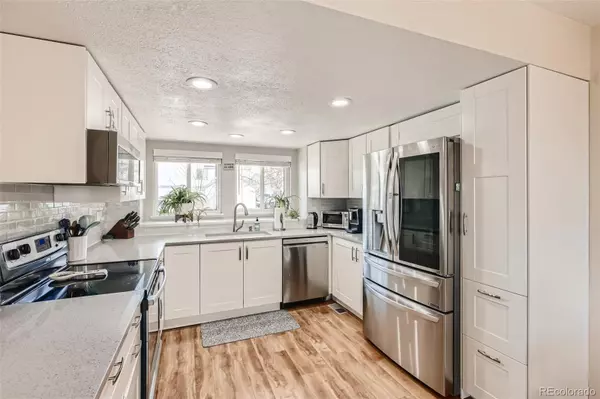$600,000
$569,000
5.4%For more information regarding the value of a property, please contact us for a free consultation.
5890 S Jebel WAY Centennial, CO 80015
3 Beds
4 Baths
1,736 SqFt
Key Details
Sold Price $600,000
Property Type Single Family Home
Sub Type Single Family Residence
Listing Status Sold
Purchase Type For Sale
Square Footage 1,736 sqft
Price per Sqft $345
Subdivision Park View Commons
MLS Listing ID 3741551
Sold Date 05/25/22
Bedrooms 3
Full Baths 2
Condo Fees $75
HOA Fees $75/mo
HOA Y/N Yes
Abv Grd Liv Area 1,336
Originating Board recolorado
Year Built 1984
Annual Tax Amount $2,644
Tax Year 2021
Acres 0.13
Property Description
Welcome home! Move in ready, beautifully updated and well maintained home in highly desirable Cherry Creek school district! Get ready for the long list of upgrades in this 3 bed/4 bath home with finished basement and a large backyard! It features newer roof and gutters w/screens, brand new IKEA kitchen with quartz countertops and newer stainless steel appliances, upgraded light fixtures, laminate flooring throughout the main floor and basement, brand new deck, fully upgraded upstairs bathrooms, fresh paint, ring doorbell and more! You will have to see it to believe it!
Once you come in, you will see the inviting living room with gas fireplace, large windows and a gorgeous accent wall. The new updated kitchen will make you fall in love with the style and comfort and make you want to stay for a nice family meal. Dining room will lead you to a large backyard. Get ready for your grand escape with beautiful brand new composite deck, upgraded landscaping, lots of mature trees (including Peach, Cherry and Maple Tree) and yummy berry bushes. Upstairs features 3 bedrooms, including primary bedroom with walk-in closet and a full primary bathroom with double vanity and beautiful tile. Two secondary bedrooms have large closets with updated shelving and share a second full bathroom. Basement features 1/4 bath, laundry and a large bonus room that could be your game room, movie room, family room, a workout space or - you get to decide! Come and see this gem before it's too late! Professional pictures coming soon!
Location
State CO
County Arapahoe
Rooms
Basement Finished, Partial
Interior
Interior Features Ceiling Fan(s), Pantry, Quartz Counters
Heating Forced Air
Cooling Central Air
Flooring Carpet, Laminate, Tile
Fireplaces Number 1
Fireplaces Type Gas
Fireplace Y
Appliance Dishwasher, Disposal, Dryer, Gas Water Heater, Microwave, Range, Refrigerator, Washer
Exterior
Parking Features 220 Volts, Concrete
Garage Spaces 2.0
Fence Full
Roof Type Composition
Total Parking Spaces 2
Garage Yes
Building
Lot Description Landscaped, Level, Sprinklers In Front, Sprinklers In Rear
Sewer Public Sewer
Water Public
Level or Stories Two
Structure Type Brick, Wood Siding
Schools
Elementary Schools Timberline
Middle Schools Thunder Ridge
High Schools Eaglecrest
School District Cherry Creek 5
Others
Senior Community No
Ownership Individual
Acceptable Financing 1031 Exchange, Cash, Conventional, FHA, Jumbo, VA Loan
Listing Terms 1031 Exchange, Cash, Conventional, FHA, Jumbo, VA Loan
Special Listing Condition None
Read Less
Want to know what your home might be worth? Contact us for a FREE valuation!

Our team is ready to help you sell your home for the highest possible price ASAP

© 2025 METROLIST, INC., DBA RECOLORADO® – All Rights Reserved
6455 S. Yosemite St., Suite 500 Greenwood Village, CO 80111 USA
Bought with Atlas Real Estate Group
GET MORE INFORMATION





