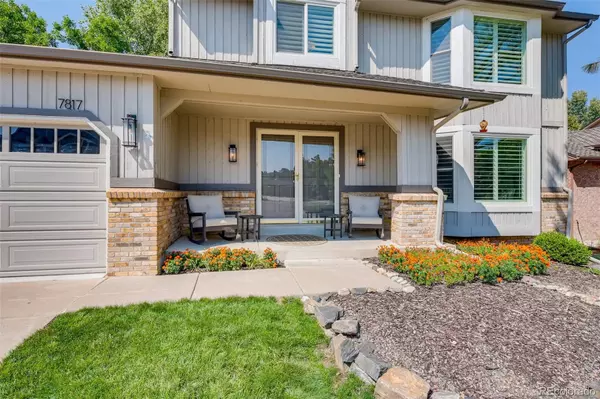$805,000
$799,000
0.8%For more information regarding the value of a property, please contact us for a free consultation.
7817 Silverweed WAY Lone Tree, CO 80124
4 Beds
4 Baths
2,900 SqFt
Key Details
Sold Price $805,000
Property Type Single Family Home
Sub Type Single Family Residence
Listing Status Sold
Purchase Type For Sale
Square Footage 2,900 sqft
Price per Sqft $277
Subdivision Lone Tree
MLS Listing ID 2630080
Sold Date 06/08/22
Style Traditional
Bedrooms 4
Full Baths 2
Half Baths 1
Three Quarter Bath 1
HOA Y/N No
Abv Grd Liv Area 2,119
Originating Board recolorado
Year Built 1985
Annual Tax Amount $3,427
Tax Year 2021
Acres 0.16
Property Description
Peacefully nestled in the heart of Lone Tree, you will be absolutely delighted with this rare find in The Charter neighborhood! Pride of ownership is abundant and attention to detail is impeccable throughout. A truly special home. The list of upgrades in this home is extensive, almost everything has been touched. Windows, roof, garage door and garage insulation & drywall, exterior and interior paint, new appliances, flooring, sump pump, cedar fencing, radon mitigation, new gas insert for fireplace and updated skylights. Even extra insulation has been blown into the attic for comfort. Wait until you see these gorgeous bathrooms! All recently remodeled with sophisticated consideration to high-end finishes. Lot is South-facing for optimum snow melt. Entire home is adorned with wood plantation shutters and solid core wood doors. Immaculate and spacious, the living room invites you in with tall ceilings, beautiful exposed wood beams, bright skylights, and a cozy gas fireplace. A wonderful place to gather, the kitchen is comfortably laid out and tastefully updated. The main level space combines casual living and formal entertaining flawlessly, and lends convenient access to the relaxing backyard. Soaring mature trees provide shade and privacy, and your summer garden awaits! Upstairs, the primary suite is lovely, and has a tranquil view of the golf course. Even the basement has been finished with the utmost care and attention to luxury, and the bedroom and pretty bathroom are perfect additional living spaces. Amazing location! Transportation, shopping, restaurants, parks and trails are all nearby...come and experience your true Colorado lifestyle!
Location
State CO
County Douglas
Rooms
Basement Partial
Interior
Interior Features Breakfast Nook, Five Piece Bath, Granite Counters, High Ceilings, High Speed Internet, Pantry, Smoke Free, Vaulted Ceiling(s), Walk-In Closet(s)
Heating Forced Air
Cooling Central Air
Flooring Carpet, Wood
Fireplaces Number 1
Fireplaces Type Family Room
Fireplace Y
Appliance Cooktop, Dishwasher, Disposal, Double Oven, Dryer, Gas Water Heater, Microwave, Oven, Range Hood, Refrigerator, Sump Pump, Washer
Laundry In Unit
Exterior
Exterior Feature Garden, Private Yard, Rain Gutters
Parking Features Concrete
Garage Spaces 2.0
Fence Full
Utilities Available Cable Available, Electricity Connected, Natural Gas Connected, Phone Connected
View Golf Course
Roof Type Composition
Total Parking Spaces 2
Garage Yes
Building
Lot Description Level, Near Public Transit, Sprinklers In Front, Sprinklers In Rear
Sewer Public Sewer
Water Public
Level or Stories Two
Structure Type Brick, Wood Siding
Schools
Elementary Schools Eagle Ridge
Middle Schools Cresthill
High Schools Highlands Ranch
School District Douglas Re-1
Others
Senior Community No
Ownership Individual
Acceptable Financing 1031 Exchange, Cash, Conventional, Jumbo, VA Loan
Listing Terms 1031 Exchange, Cash, Conventional, Jumbo, VA Loan
Special Listing Condition None
Pets Allowed Yes
Read Less
Want to know what your home might be worth? Contact us for a FREE valuation!

Our team is ready to help you sell your home for the highest possible price ASAP

© 2025 METROLIST, INC., DBA RECOLORADO® – All Rights Reserved
6455 S. Yosemite St., Suite 500 Greenwood Village, CO 80111 USA
Bought with Realty One Group Premier Colorado
GET MORE INFORMATION





