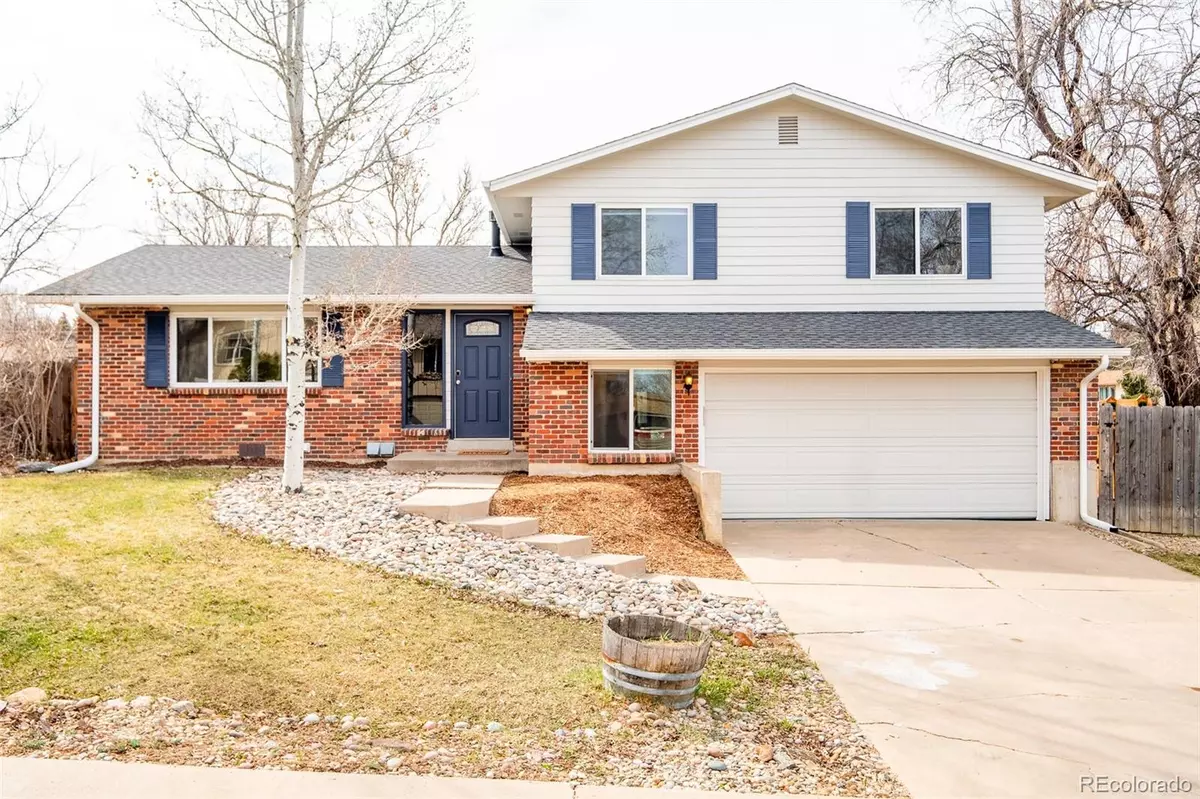$688,500
$625,000
10.2%For more information regarding the value of a property, please contact us for a free consultation.
7466 E Davies CT Centennial, CO 80112
3 Beds
3 Baths
1,690 SqFt
Key Details
Sold Price $688,500
Property Type Single Family Home
Sub Type Single Family Residence
Listing Status Sold
Purchase Type For Sale
Square Footage 1,690 sqft
Price per Sqft $407
Subdivision Walnut Hills
MLS Listing ID 2975233
Sold Date 05/09/22
Style Traditional
Bedrooms 3
Full Baths 1
Half Baths 1
Three Quarter Bath 1
HOA Y/N No
Abv Grd Liv Area 1,690
Originating Board recolorado
Year Built 1973
Annual Tax Amount $3,088
Tax Year 2021
Acres 0.24
Property Description
A coveted locale and a list of upgrades come together to create this Walnut Hills haven. Situated in a quiet cul-de-sac in the Cherry Creek School District, the curb appeal of this home draws residents inward into a light and bright living space with new hardwood floors. A picture window washes the area in natural light that flows into an adjacent dining area. New stainless steel appliances commingle with soft blue cabinetry and generous granite countertops in the nearby kitchen. Sunshine pours in through sliding glass doors that grant private balcony access in the primary suite. An en-suite bathroom adds convenience with a light color palette. Descend to the lower level for additional living/flex space grounded by a timeless fireplace. Unparalleled indoor-outdoor living is granted with a spacious covered patio and a vast lot with endless opportunities. Private fencing surrounds the space for serenity. Easy access to major highways allows for the perfect balance of privacy and convenience.
Location
State CO
County Arapahoe
Zoning res
Interior
Interior Features Granite Counters, Smoke Free, Utility Sink
Heating Forced Air
Cooling None
Flooring Carpet, Tile, Wood
Fireplaces Number 1
Fireplaces Type Family Room, Wood Burning
Fireplace Y
Appliance Dishwasher, Disposal, Dryer, Gas Water Heater, Microwave, Range, Refrigerator, Washer
Laundry In Unit
Exterior
Exterior Feature Balcony, Private Yard
Parking Features Concrete, Oversized
Garage Spaces 2.0
Fence Full
Utilities Available Cable Available, Electricity Available, Electricity Connected, Internet Access (Wired), Natural Gas Available, Natural Gas Connected
View Mountain(s)
Roof Type Composition
Total Parking Spaces 4
Garage Yes
Building
Lot Description Cul-De-Sac, Level
Foundation Concrete Perimeter
Sewer Public Sewer
Water Public
Level or Stories Tri-Level
Structure Type Brick, Frame, Wood Siding
Schools
Elementary Schools Walnut Hills
Middle Schools Campus
High Schools Cherry Creek
School District Cherry Creek 5
Others
Senior Community No
Ownership Individual
Acceptable Financing Cash, Conventional, FHA, Other, VA Loan
Listing Terms Cash, Conventional, FHA, Other, VA Loan
Special Listing Condition None
Read Less
Want to know what your home might be worth? Contact us for a FREE valuation!

Our team is ready to help you sell your home for the highest possible price ASAP

© 2025 METROLIST, INC., DBA RECOLORADO® – All Rights Reserved
6455 S. Yosemite St., Suite 500 Greenwood Village, CO 80111 USA
Bought with Milehimodern
GET MORE INFORMATION





