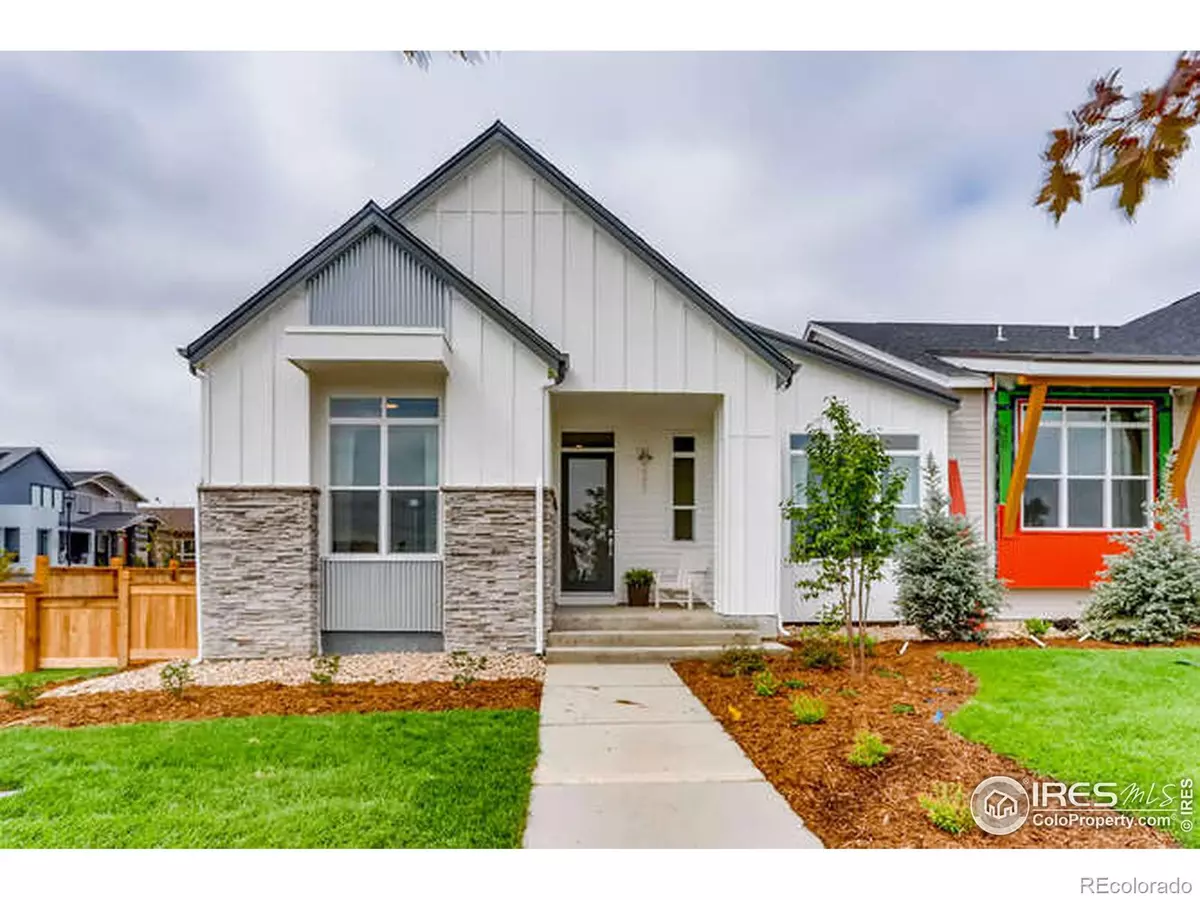$1,040,000
$894,900
16.2%For more information regarding the value of a property, please contact us for a free consultation.
775 W Grange CT #A Longmont, CO 80503
4 Beds
3 Baths
2,394 SqFt
Key Details
Sold Price $1,040,000
Property Type Condo
Sub Type Condominium
Listing Status Sold
Purchase Type For Sale
Square Footage 2,394 sqft
Price per Sqft $434
Subdivision West Grange
MLS Listing ID IR962456
Sold Date 05/20/22
Style Contemporary
Bedrooms 4
Full Baths 3
Condo Fees $334
HOA Fees $334/mo
HOA Y/N Yes
Abv Grd Liv Area 1,659
Originating Board recolorado
Year Built 2020
Annual Tax Amount $4,662
Tax Year 2021
Property Description
RANCH DUPLEX MODEL HOME FOR SALE! One of the best locations in the neighborhood - south facing, corner lot, overlooking the neighborhood park. Enjoy single level, low maintenance living in this beautiful, MODERN FARMHOUSE duplex ready for QUICK MOVE-IN! Large windows along the front, side and back of the home create bright and cheerful living spaces, bedrooms and baths. FINISHED BASEMENT, gourmet kitchen appliance package, KitchenCraft cabinetry, quartz counter-tops, durable COREtec flooring through out main level and bedrooms, gas fireplace, 5 piece master bath, single bowl under mount kitchen sink, matte black bathroom plumbing fixtures, and patio trellis are just a few luxury and upgrade features you'll find in this home. Standard features include A/C and Navian tankless water heater and smart thermostat for optimal efficiency & indoor comfort.
Location
State CO
County Boulder
Zoning PUD
Rooms
Basement Crawl Space, Full
Main Level Bedrooms 3
Interior
Interior Features Five Piece Bath, Kitchen Island, Open Floorplan, Pantry, Smart Thermostat, Vaulted Ceiling(s), Walk-In Closet(s)
Heating Forced Air
Cooling Ceiling Fan(s), Central Air
Fireplaces Type Gas, Living Room
Fireplace N
Appliance Dishwasher, Disposal, Microwave, Oven
Laundry In Unit
Exterior
Garage Spaces 2.0
Fence Fenced
Utilities Available Electricity Available, Internet Access (Wired), Natural Gas Available
Roof Type Composition
Total Parking Spaces 2
Garage Yes
Building
Sewer Public Sewer
Water Public
Level or Stories One
Structure Type Wood Frame
Schools
Elementary Schools Blue Mountain
Middle Schools Altona
High Schools Silver Creek
School District St. Vrain Valley Re-1J
Others
Ownership Builder
Acceptable Financing Cash, Conventional
Listing Terms Cash, Conventional
Read Less
Want to know what your home might be worth? Contact us for a FREE valuation!

Our team is ready to help you sell your home for the highest possible price ASAP

© 2025 METROLIST, INC., DBA RECOLORADO® – All Rights Reserved
6455 S. Yosemite St., Suite 500 Greenwood Village, CO 80111 USA
Bought with Thompson Daviau Realty
GET MORE INFORMATION





