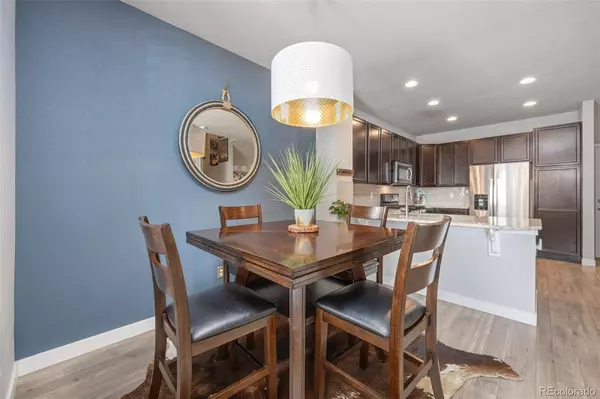$625,000
$545,000
14.7%For more information regarding the value of a property, please contact us for a free consultation.
1775 W 66th AVE Denver, CO 80221
3 Beds
3 Baths
1,541 SqFt
Key Details
Sold Price $625,000
Property Type Multi-Family
Sub Type Multi-Family
Listing Status Sold
Purchase Type For Sale
Square Footage 1,541 sqft
Price per Sqft $405
Subdivision Midtown At Clear Creek
MLS Listing ID 8814671
Sold Date 05/17/22
Style Urban Contemporary
Bedrooms 3
Full Baths 2
Half Baths 1
Condo Fees $87
HOA Fees $87/mo
HOA Y/N Yes
Abv Grd Liv Area 1,541
Originating Board recolorado
Year Built 2018
Annual Tax Amount $5,110
Tax Year 2021
Acres 0.03
Property Description
Midtown stunner! This gorgeous townhome resides on a quiet interior street of the highly desirable Midtown at Clear Creek neighborhood. The front porch greets you with plenty of space to lounge and grill. Upon entry enjoy the open floorplan and upgraded finishes. The large kitchen with granite countertops, stainless steel appliances and large peninsula opens to the dining and living areas. This south-facing unit receives ample natural light! Head upstairs to a large primary suite with private balcony for morning coffee or evening cocktails, a large walk-in closet and en suite 5 piece bathroom. Two more bedrooms (one with laminate floors and perfect for an office), a full bathroom and laundry complete the upper level. There is also a large two-car garage for your vehicle(s) and all your gear and toys. Close proximity to schools, parks, playground, trails. Easy access to Downtown, 36 to Boulder, 76/70 to the mountains!
Location
State CO
County Adams
Zoning RES
Interior
Interior Features Five Piece Bath, Granite Counters, Open Floorplan
Heating Forced Air
Cooling Central Air
Flooring Carpet, Laminate, Tile
Fireplaces Number 1
Fireplaces Type Living Room
Fireplace Y
Appliance Disposal, Double Oven, Gas Water Heater, Microwave, Oven, Refrigerator
Exterior
Exterior Feature Balcony
Garage Spaces 2.0
Roof Type Composition
Total Parking Spaces 2
Garage Yes
Building
Sewer Public Sewer
Water Public
Level or Stories Two
Structure Type Frame
Schools
Elementary Schools Trailside Academy
Middle Schools Trailside Academy
High Schools Academy
School District Mapleton R-1
Others
Senior Community No
Ownership Individual
Acceptable Financing Cash, Conventional, FHA, VA Loan
Listing Terms Cash, Conventional, FHA, VA Loan
Special Listing Condition None
Pets Allowed Cats OK, Dogs OK
Read Less
Want to know what your home might be worth? Contact us for a FREE valuation!

Our team is ready to help you sell your home for the highest possible price ASAP

© 2025 METROLIST, INC., DBA RECOLORADO® – All Rights Reserved
6455 S. Yosemite St., Suite 500 Greenwood Village, CO 80111 USA
Bought with Real Home CO
GET MORE INFORMATION





