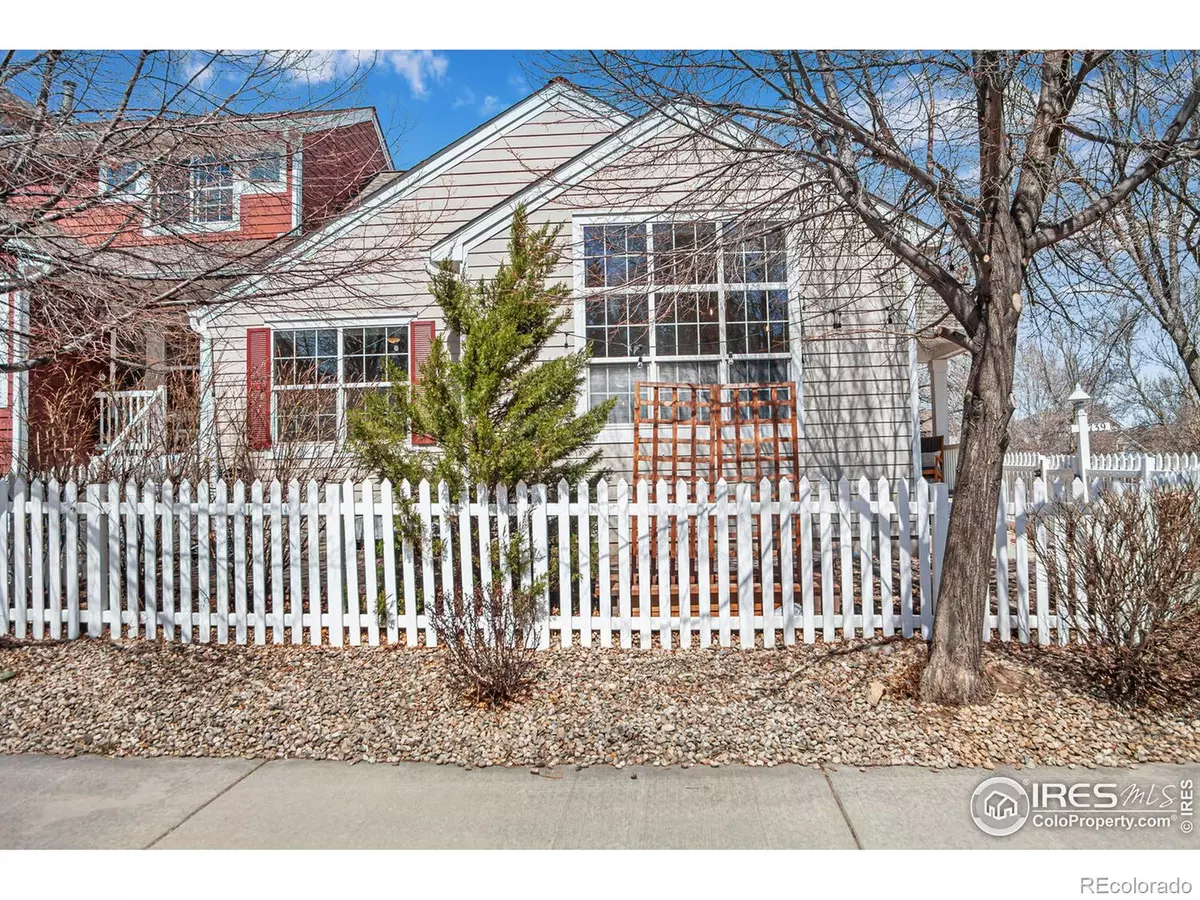$740,000
$649,500
13.9%For more information regarding the value of a property, please contact us for a free consultation.
739 Snowberry ST Longmont, CO 80503
4 Beds
4 Baths
2,287 SqFt
Key Details
Sold Price $740,000
Property Type Multi-Family
Sub Type Multi-Family
Listing Status Sold
Purchase Type For Sale
Square Footage 2,287 sqft
Price per Sqft $323
Subdivision Meadowview West Final
MLS Listing ID IR962286
Sold Date 04/22/22
Style Contemporary
Bedrooms 4
Full Baths 2
Three Quarter Bath 2
Condo Fees $240
HOA Fees $240/mo
HOA Y/N Yes
Abv Grd Liv Area 1,672
Originating Board recolorado
Year Built 2002
Annual Tax Amount $3,500
Tax Year 2021
Acres 0.06
Property Description
This spacious 4BR/4BA townhome with attached two car garage has undergone a timeless remodel. This two story end unit has a fully remodeled main floor with refinished maple hardwood floors. The updated kitchen complete with quartz counters, SS appliances, pantry and a convenient coffee bar & beverage fridge, are all highlighted by the abundant natural light that floods the home. There is a main floor primary suite with vaulted ceilings, large walk-in shower and walk-in closet, as well as a second bedroom, full bathroom, laundry, and living room with a gas fireplace. The second floor features a serene second primary bedroom boasting vaulted ceilings and a five piece en-suite bathroom with walk-in closet. Downstairs you'll find fully equipped living quarters for long term guests or tenants: the bedroom, bathroom, kitchenette, and w/d hookups offer a multitude of options. Across from the park, this home also has a quiet patio with ample sunshine for sipping morning coffee.
Location
State CO
County Boulder
Zoning Res
Rooms
Basement Full
Main Level Bedrooms 2
Interior
Interior Features Kitchen Island, Open Floorplan, Pantry, Vaulted Ceiling(s), Walk-In Closet(s)
Heating Forced Air
Cooling Ceiling Fan(s), Central Air
Flooring Tile, Wood
Fireplaces Type Gas, Living Room
Fireplace N
Appliance Bar Fridge, Dishwasher, Disposal, Dryer, Microwave, Oven, Refrigerator, Washer
Laundry In Unit
Exterior
Garage Spaces 2.0
Utilities Available Cable Available, Electricity Available, Internet Access (Wired), Natural Gas Available
Roof Type Composition
Total Parking Spaces 2
Garage Yes
Building
Lot Description Corner Lot, Level
Sewer Public Sewer
Water Public
Level or Stories Two
Structure Type Wood Frame
Schools
Elementary Schools Eagle Crest
Middle Schools Altona
High Schools Silver Creek
School District St. Vrain Valley Re-1J
Others
Ownership Individual
Acceptable Financing Cash, Conventional
Listing Terms Cash, Conventional
Pets Allowed Cats OK, Dogs OK
Read Less
Want to know what your home might be worth? Contact us for a FREE valuation!

Our team is ready to help you sell your home for the highest possible price ASAP

© 2025 METROLIST, INC., DBA RECOLORADO® – All Rights Reserved
6455 S. Yosemite St., Suite 500 Greenwood Village, CO 80111 USA
Bought with RE/MAX Alliance-Longmont
GET MORE INFORMATION





