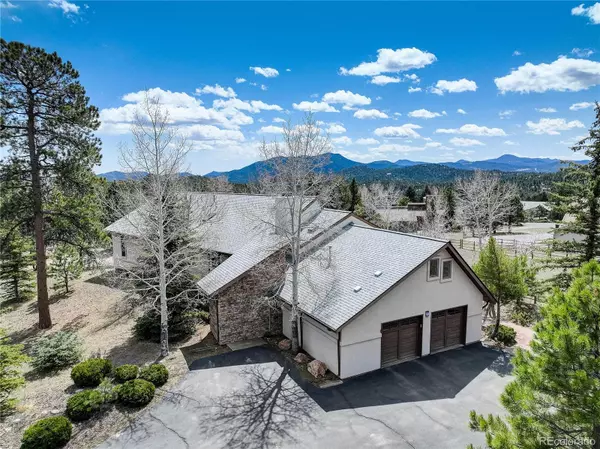$1,250,000
$1,050,000
19.0%For more information regarding the value of a property, please contact us for a free consultation.
30074 Canterbury CIR Evergreen, CO 80439
4 Beds
3 Baths
4,112 SqFt
Key Details
Sold Price $1,250,000
Property Type Single Family Home
Sub Type Single Family Residence
Listing Status Sold
Purchase Type For Sale
Square Footage 4,112 sqft
Price per Sqft $303
Subdivision Hiwan
MLS Listing ID 6732016
Sold Date 05/23/22
Style Mountain Contemporary
Bedrooms 4
Full Baths 3
Condo Fees $90
HOA Fees $7/ann
HOA Y/N Yes
Abv Grd Liv Area 4,112
Originating Board recolorado
Year Built 1976
Annual Tax Amount $4,583
Tax Year 2020
Acres 0.8
Property Description
Welcome home to the heart of Evergreen with this mountain contemporary two-story custom home. The large private lot offers Southern exposure, a magnificent flat and fully fenced yard ideal for recreation and pets, beautiful mountain views, and is nestled amongst a mixture of mature pine and aspen trees. Upon entering the home, you will notice the hardwood floors throughout, lots of natural light and unique floor plan. A comfortable family room with a wood burning fireplace opens to the kitchen and formal dining room. The spacious kitchen has been remodeled and includes stainless steel appliances with double ovens, under and over cabinet lighting and breakfast bar. This level also showcases an intimate living area with soaring ceilings, numerous windows and access to a gorgeous Rosa flagstone courtyard offering a park-like setting perfect for entertaining or just relaxing with a cup of coffee while experiencing nature, wildlife, and the Colorado sunshine. Finishing out this level is a large bedroom, full bath, office area, laundry and plant atrium. The primary suite is privately located on the upper level and includes vaulted ceilings, a remodeled ¾ bathroom with large shower area and a walk-in closet. This level boasts two additional oversized bedrooms and full bathroom for the comfort of family or guests. The possibilities are endless with two massive flex spaces that can be used as a game or media room, work-out space or craft area. In between these two spaces is a loft with mountain views which would work great for a quiet sitting area or reading nook. The oversized and insulated two-car garage has built in shelving and even more storage. The home has a passive a solar design, so it stays naturally warm in the Winter and cool in the Summer. This quiet neighborhood in Hiwan is close to hiking, shopping, restaurants and minutes downtown Evergreen and I-70. With an easy commute to Denver and mountains, don't miss your chance call North Evergreen home.
Location
State CO
County Jefferson
Zoning MR-1
Rooms
Main Level Bedrooms 1
Interior
Interior Features Breakfast Nook, Ceiling Fan(s), Five Piece Bath, High Speed Internet, Open Floorplan, Quartz Counters, Smoke Free, Walk-In Closet(s), Wired for Data
Heating Forced Air
Cooling None
Flooring Carpet, Tile, Wood
Fireplaces Number 1
Fireplaces Type Family Room, Wood Burning
Fireplace Y
Appliance Cooktop, Dishwasher, Disposal, Dryer, Microwave, Oven, Range, Refrigerator, Washer
Exterior
Exterior Feature Rain Gutters
Parking Features Asphalt
Garage Spaces 2.0
Fence Full
View Mountain(s)
Roof Type Composition
Total Parking Spaces 2
Garage Yes
Building
Lot Description Landscaped
Foundation Slab
Sewer Public Sewer
Water Public
Level or Stories Two
Structure Type Stucco
Schools
Elementary Schools Bergen Meadow/Valley
Middle Schools Evergreen
High Schools Evergreen
School District Jefferson County R-1
Others
Senior Community No
Ownership Individual
Acceptable Financing Cash, Conventional, Jumbo
Listing Terms Cash, Conventional, Jumbo
Special Listing Condition None
Read Less
Want to know what your home might be worth? Contact us for a FREE valuation!

Our team is ready to help you sell your home for the highest possible price ASAP

© 2025 METROLIST, INC., DBA RECOLORADO® – All Rights Reserved
6455 S. Yosemite St., Suite 500 Greenwood Village, CO 80111 USA
Bought with BlueSpruce Group, LLC
GET MORE INFORMATION





