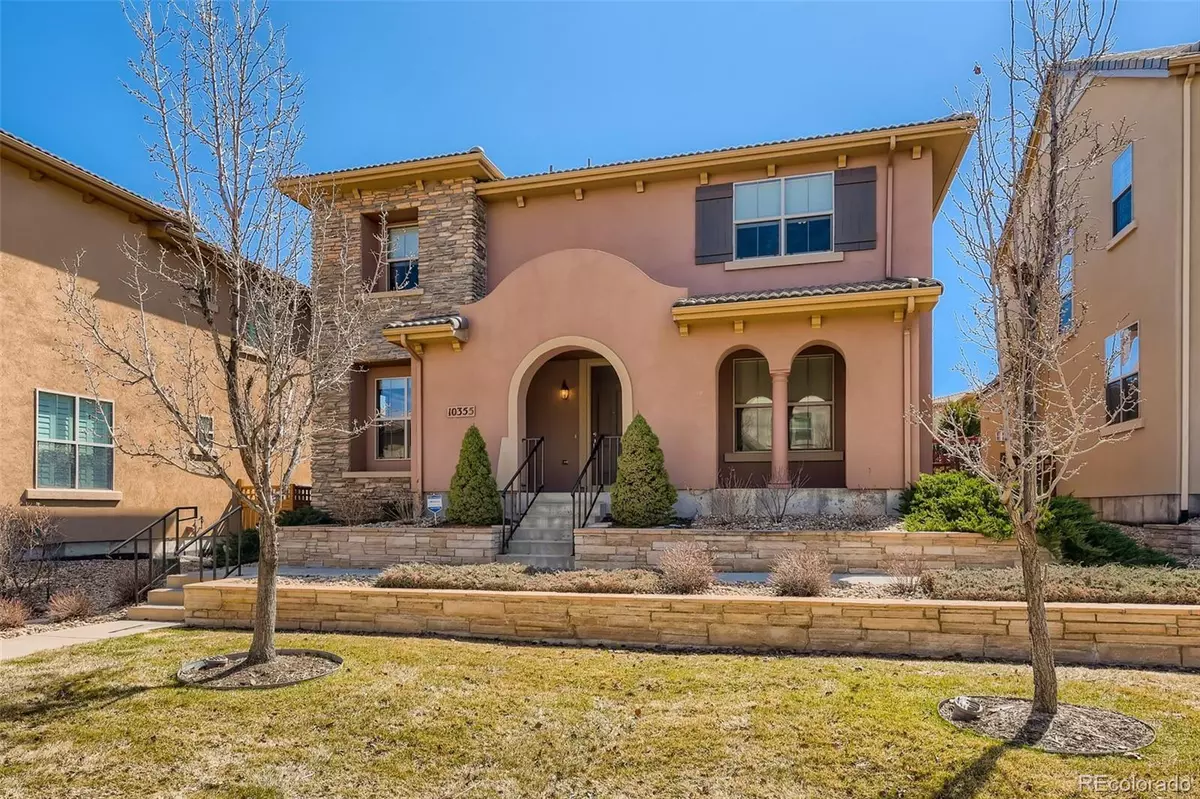$980,000
$980,000
For more information regarding the value of a property, please contact us for a free consultation.
10355 Bluffmont DR Lone Tree, CO 80124
3 Beds
3 Baths
3,063 SqFt
Key Details
Sold Price $980,000
Property Type Single Family Home
Sub Type Single Family Residence
Listing Status Sold
Purchase Type For Sale
Square Footage 3,063 sqft
Price per Sqft $319
Subdivision Bluffmont Greene
MLS Listing ID 2274987
Sold Date 07/05/22
Style Traditional
Bedrooms 3
Full Baths 2
Half Baths 1
Condo Fees $244
HOA Fees $244/mo
HOA Y/N Yes
Abv Grd Liv Area 3,063
Originating Board recolorado
Year Built 2006
Annual Tax Amount $7,409
Tax Year 2021
Acres 0.1
Property Description
Click the Virtual Tour link to view the 3D walkthrough. Perfect Location, only 1 mile from Park Meadows Mall, 1/2 mile from Lone Tree Performing Arts, 1.5 miles from Sky Ridge Medical Center. A beautiful Community Park & the Lone Tree Recreation Center offering many amenities, including an indoor pool is just a short walk away. Close to I 25 N & S and 470 to the airport. This home is in pristine condition and from the minute you enter, you are met with tons of natural light, high ceilings, and gorgeous wood floors. The huge kitchen features gorgeous wooden cabinetry, stainless steel appliances, a massive island, and two sinks, both equipped with garbage disposals and water faucets. There is a beautiful stone fireplace in the family room to gather around during colder months. Some unique features include built-in speakers throughout the whole house, motorized blackout shades in the primary bedroom, motorized shades in the family room, a full water purification system throughout the home. Three care garage features epoxy sealed flooring and a 220 charging port for an electric car. Enjoy grilling on the deck conveniently equipped with a dedicated natural gas line. The unfinished basement has a floating floor so that there is no issues with foundation moving and is ready to be renovated into the new owner's dream space! Come be the first to see this one of a kind home before it is gone!
Location
State CO
County Douglas
Rooms
Basement Unfinished
Interior
Interior Features Built-in Features, Ceiling Fan(s), Eat-in Kitchen, Entrance Foyer, Five Piece Bath, Granite Counters, High Ceilings, High Speed Internet, Jack & Jill Bathroom, Jet Action Tub, Kitchen Island, Pantry, Walk-In Closet(s)
Heating Forced Air
Cooling Central Air
Flooring Carpet, Wood
Fireplaces Number 1
Fireplaces Type Family Room
Fireplace Y
Appliance Cooktop, Dishwasher, Disposal, Dryer, Microwave, Oven, Range Hood, Washer
Laundry In Unit
Exterior
Exterior Feature Private Yard, Rain Gutters
Parking Features Concrete
Garage Spaces 3.0
Fence Full
Utilities Available Cable Available, Electricity Connected, Internet Access (Wired), Natural Gas Available, Phone Available
Roof Type Composition
Total Parking Spaces 3
Garage Yes
Building
Lot Description Landscaped, Level
Foundation Slab
Sewer Public Sewer
Water Public
Level or Stories Two
Structure Type Stone, Stucco, Wood Siding
Schools
Elementary Schools Eagle Ridge
Middle Schools Cresthill
High Schools Highlands Ranch
School District Douglas Re-1
Others
Senior Community No
Ownership Corporation/Trust
Acceptable Financing Cash, Conventional, VA Loan
Listing Terms Cash, Conventional, VA Loan
Special Listing Condition None
Pets Allowed Yes
Read Less
Want to know what your home might be worth? Contact us for a FREE valuation!

Our team is ready to help you sell your home for the highest possible price ASAP

© 2025 METROLIST, INC., DBA RECOLORADO® – All Rights Reserved
6455 S. Yosemite St., Suite 500 Greenwood Village, CO 80111 USA
Bought with KENTWOOD REAL ESTATE DTC, LLC
GET MORE INFORMATION





