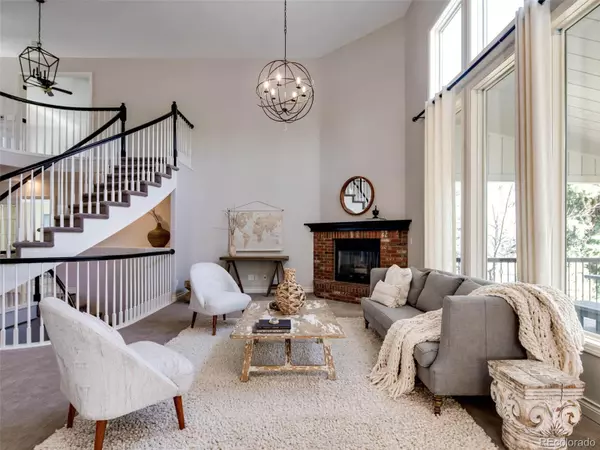$1,530,250
$1,350,000
13.4%For more information regarding the value of a property, please contact us for a free consultation.
9450 La Costa LN Lone Tree, CO 80124
6 Beds
6 Baths
5,243 SqFt
Key Details
Sold Price $1,530,250
Property Type Single Family Home
Sub Type Single Family Residence
Listing Status Sold
Purchase Type For Sale
Square Footage 5,243 sqft
Price per Sqft $291
Subdivision Ridgeview
MLS Listing ID 9921741
Sold Date 06/23/22
Style Traditional
Bedrooms 6
Full Baths 3
Half Baths 1
Three Quarter Bath 2
Condo Fees $342
HOA Fees $28/ann
HOA Y/N Yes
Abv Grd Liv Area 3,568
Originating Board recolorado
Year Built 1992
Annual Tax Amount $6,162
Tax Year 2021
Acres 0.41
Property Description
OFFER UPDATE IN BROKER REMARKS. Situated on a nearly half acre corner lot, this grand estate is accentuated by a timeless interior with main floor in-law floorplan and lush landscaped backyard. Elegance in the design is immediately apparent as the double front door opens to the sun-filled foyer, curved stairwell, and voluminous living room. The foyer and French pane glass doors separate the main floor living space from the private in-law suite complete with bedroom, large sitting area, and 3/4 bath. The brick-framed fireplace and two-story windows in the living room seamlessly blends into the dining space and kitchen. The chef's kitchen has chic countryside European charm with ivory ornamental cabinets, motif-tiled range backsplash, and light pendants over the large eat-in island with granite countertops. Set the table for a more formal dining experience in the dedicated dining room. Continue through the kitchen to the adjoined wet bar and laundry room. Glide up the curved stairwell to the open-air landing that provides privacy between the primary suite and the additional three bedrooms. Enter into the primary suite through double doors to a huge bedroom, enhanced by vaulted ceilings and bay windows, that includes rustic gas fireplace and walk-in closet. The 5-piece primary bath has ornate finishings incorporated throughout and traces around the raised soaking tub and gas fireplace. The lower level creates ample opportunity for both recreational space and additional guest space with kitchenette, dining space, bonus room, wine cellar, and en-suite private bedroom adjacent to the quiet library nook. The outdoor space is an absolute dream with basketball court alongside the driveway to the 3-car garage, partial wrap-around deck, and enormous arborist backyard. The prestigious Ridgeview community in Lone Tree is a highly-regarded golf community close to light rail, Bluffs Regional Park, Lone Tree Rec Center, and miles of hiking and biking trails.
Location
State CO
County Douglas
Rooms
Basement Bath/Stubbed, Daylight, Finished, Interior Entry, Partial
Main Level Bedrooms 1
Interior
Interior Features Built-in Features, Ceiling Fan(s), Eat-in Kitchen, Entrance Foyer, Five Piece Bath, Granite Counters, High Ceilings, In-Law Floor Plan, Jack & Jill Bathroom, Kitchen Island, Open Floorplan, Primary Suite, Radon Mitigation System, Vaulted Ceiling(s), Walk-In Closet(s), Wet Bar
Heating Forced Air, Natural Gas
Cooling Central Air
Flooring Carpet, Tile, Wood
Fireplaces Number 3
Fireplaces Type Gas, Living Room, Other, Primary Bedroom
Fireplace Y
Appliance Cooktop, Dishwasher, Disposal, Double Oven, Dryer, Microwave, Refrigerator, Warming Drawer, Washer
Laundry In Unit
Exterior
Exterior Feature Private Yard, Rain Gutters
Parking Features Circular Driveway, Concrete
Garage Spaces 3.0
Fence Full
View Mountain(s)
Roof Type Concrete
Total Parking Spaces 3
Garage Yes
Building
Lot Description Corner Lot, Cul-De-Sac, Landscaped, Master Planned, Sprinklers In Front, Sprinklers In Rear
Sewer Public Sewer
Water Public
Level or Stories Two
Structure Type Brick, Frame, Wood Siding
Schools
Elementary Schools Eagle Ridge
Middle Schools Cresthill
High Schools Highlands Ranch
School District Douglas Re-1
Others
Senior Community No
Ownership Individual
Acceptable Financing Cash, Conventional, Jumbo, Other
Listing Terms Cash, Conventional, Jumbo, Other
Special Listing Condition None
Read Less
Want to know what your home might be worth? Contact us for a FREE valuation!

Our team is ready to help you sell your home for the highest possible price ASAP

© 2025 METROLIST, INC., DBA RECOLORADO® – All Rights Reserved
6455 S. Yosemite St., Suite 500 Greenwood Village, CO 80111 USA
Bought with RE/MAX of Cherry Creek
GET MORE INFORMATION





