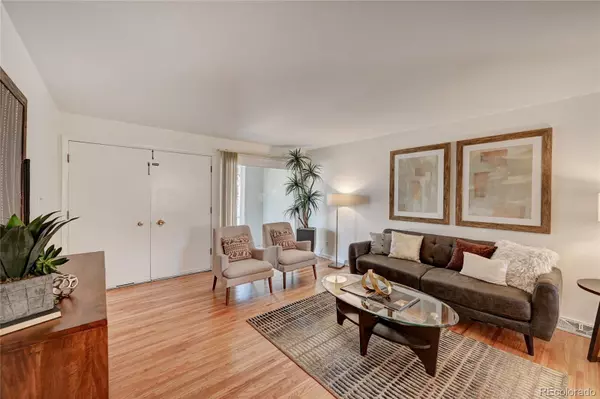$665,000
$600,000
10.8%For more information regarding the value of a property, please contact us for a free consultation.
7942 E Briarwood BLVD Centennial, CO 80112
4 Beds
3 Baths
2,282 SqFt
Key Details
Sold Price $665,000
Property Type Single Family Home
Sub Type Single Family Residence
Listing Status Sold
Purchase Type For Sale
Square Footage 2,282 sqft
Price per Sqft $291
Subdivision Walnut Hills
MLS Listing ID 9696676
Sold Date 05/04/22
Style Traditional
Bedrooms 4
Full Baths 1
Three Quarter Bath 2
HOA Y/N No
Abv Grd Liv Area 1,463
Originating Board recolorado
Year Built 1963
Annual Tax Amount $3,330
Tax Year 2021
Acres 0.23
Property Description
Situated in a delightful location in Walnut Hills, this Rambler Ranch is move in ready and loaded with updates like newly painted interior from top to bottom and refinished oak hardwood flooring. New carpet creates a cozy setting in the family room along with exposed brick, a fireplace, and updated sliding doors which open up to the south facing covered back patio. Take in the views overlooking Little Dry Creek Trail from the backyard. The kitchen has direct access to the backyard also, and new cabinet hardware and flooring provide a freshly updated look and feel to the space. All 3 main level bedrooms get great natural light. The primary bedroom is south facing and has it's own bathroom with new vanity, lighting, and more. The lower level has an updated 4th(non conforming) bedroom, additional 3/4 bathroom, and a massive fully finished rec/bonus room. It's perfect for gaming tables, home theatre, and more. This home has central A/C. The furnace was just serviced. Additional updates include double pane windows throughout the home, updated light fixtures, and new exterior paint. Additional off street parking and no HOA restrictions. Walk to a variety of entertainment, shopping, grocery, and great restaurant options. This home's location is a short walk to Castlewood library, and a beautiful stroll to Walnut Hills Park. Walnut Hills Elementary School is just across the trail from home. Access to the light rail is only 1.5 miles away. Fiddler's Green Amphitheatre only about 1 mile away. The best of both worlds can be yours here.
Location
State CO
County Arapahoe
Rooms
Basement Daylight, Finished, Full
Main Level Bedrooms 3
Interior
Interior Features Eat-in Kitchen, Laminate Counters, Smoke Free
Heating Forced Air, Natural Gas
Cooling Central Air
Flooring Carpet, Laminate, Tile, Wood
Fireplaces Number 1
Fireplaces Type Family Room, Wood Burning
Fireplace Y
Appliance Dishwasher, Disposal, Gas Water Heater, Refrigerator, Self Cleaning Oven
Laundry In Unit
Exterior
Exterior Feature Private Yard, Rain Gutters
Parking Features Concrete, Dry Walled
Garage Spaces 2.0
Fence Full
Utilities Available Cable Available, Electricity Connected, Natural Gas Connected, Phone Available
View Meadow
Roof Type Composition
Total Parking Spaces 2
Garage Yes
Building
Lot Description Greenbelt, Landscaped, Near Public Transit
Foundation Concrete Perimeter
Sewer Public Sewer
Level or Stories One
Structure Type Frame
Schools
Elementary Schools Walnut Hills
Middle Schools Campus
High Schools Cherry Creek
School District Cherry Creek 5
Others
Senior Community No
Ownership Corporation/Trust
Acceptable Financing 1031 Exchange, Cash, FHA, VA Loan
Listing Terms 1031 Exchange, Cash, FHA, VA Loan
Special Listing Condition None
Read Less
Want to know what your home might be worth? Contact us for a FREE valuation!

Our team is ready to help you sell your home for the highest possible price ASAP

© 2025 METROLIST, INC., DBA RECOLORADO® – All Rights Reserved
6455 S. Yosemite St., Suite 500 Greenwood Village, CO 80111 USA
Bought with Redfin Corporation
GET MORE INFORMATION





