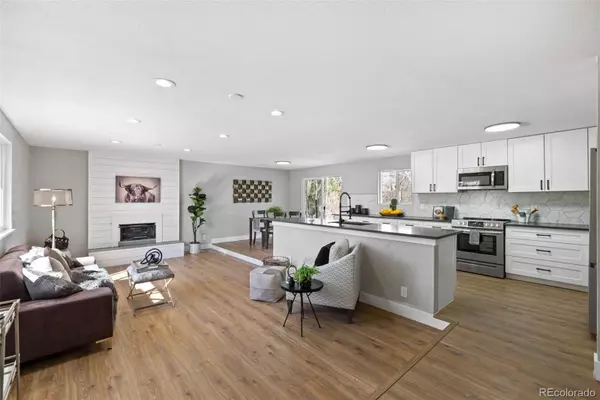$728,116
$725,000
0.4%For more information regarding the value of a property, please contact us for a free consultation.
6206 S Cook ST Centennial, CO 80121
4 Beds
3 Baths
1,800 SqFt
Key Details
Sold Price $728,116
Property Type Single Family Home
Sub Type Single Family Residence
Listing Status Sold
Purchase Type For Sale
Square Footage 1,800 sqft
Price per Sqft $404
Subdivision Bel-Aire
MLS Listing ID 7525116
Sold Date 05/06/22
Bedrooms 4
Full Baths 2
Three Quarter Bath 1
HOA Y/N No
Abv Grd Liv Area 1,334
Originating Board recolorado
Year Built 1965
Annual Tax Amount $3,538
Tax Year 2021
Acres 0.26
Property Description
Completely remodeled ranch home on a large beautiful lot. This home has been completely remodeled with a brand new open concept kitchen, new bathrooms, hardwood floors throughout, all new fixtures and lighting throughout. Fantastic location in the coveted Bel-Aire Neighborhood, just minutes to numerous parks, Goodson Rec Center, and only minutes to The Streets at SouthGlenn shopping center and Cherry Knolls shopping center with Whole Foods, Orange Theory Fitness, Snooze AM Eatery, and a Regal Movie Theater, among many other great spots! The home has four large bedrooms, three bathrooms, and a beautiful open living room with fireplace and large west-facing windows letting in all the natural light. The Kitchen features Quartz Counters, Open Concept with a Large Kitchen Island, and Stainless Appliances. Basement Bedroom is conforming. NOTE: There is a new Black Gas Fireplace insert on order. It will be installed, along with a Stone Base, by April 15th.
Location
State CO
County Arapahoe
Rooms
Basement Finished
Main Level Bedrooms 3
Interior
Heating Forced Air
Cooling Other
Flooring Carpet, Tile, Wood
Fireplaces Number 1
Fireplaces Type Living Room
Fireplace Y
Appliance Dishwasher, Disposal, Oven, Refrigerator
Exterior
Parking Features Concrete
Garage Spaces 2.0
Roof Type Architecural Shingle
Total Parking Spaces 2
Garage Yes
Building
Sewer Public Sewer
Water Public
Level or Stories One
Structure Type Brick, Wood Siding
Schools
Elementary Schools Peabody
Middle Schools Newton
High Schools Littleton
School District Littleton 6
Others
Senior Community No
Ownership Corporation/Trust
Acceptable Financing Cash, Conventional, VA Loan
Listing Terms Cash, Conventional, VA Loan
Special Listing Condition None
Read Less
Want to know what your home might be worth? Contact us for a FREE valuation!

Our team is ready to help you sell your home for the highest possible price ASAP

© 2025 METROLIST, INC., DBA RECOLORADO® – All Rights Reserved
6455 S. Yosemite St., Suite 500 Greenwood Village, CO 80111 USA
Bought with Six Seasons Realty LLC
GET MORE INFORMATION





