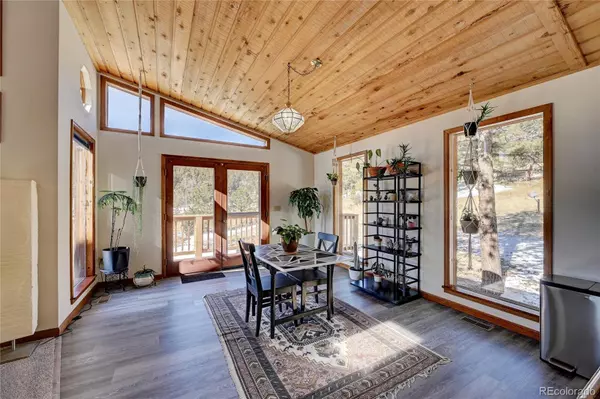$670,000
$575,000
16.5%For more information regarding the value of a property, please contact us for a free consultation.
867 Bluebird LN Bailey, CO 80421
3 Beds
3 Baths
1,805 SqFt
Key Details
Sold Price $670,000
Property Type Single Family Home
Sub Type Single Family Residence
Listing Status Sold
Purchase Type For Sale
Square Footage 1,805 sqft
Price per Sqft $371
Subdivision Trails West
MLS Listing ID 2074170
Sold Date 04/20/22
Style Mountain Contemporary
Bedrooms 3
Full Baths 2
Three Quarter Bath 1
HOA Y/N No
Abv Grd Liv Area 1,805
Originating Board recolorado
Year Built 1996
Annual Tax Amount $2,077
Tax Year 2021
Lot Size 2 Sqft
Acres 2.5
Property Description
Your mountain retreat awaits! Perfectly placed on 2.5 acres of gently sloping meadow with pine trees, this wonderful Trails West home offers both easy mountain access and quiet, serene living. Once inside you'll love the amazing open concept living, dining and kitchen space complete with an abundance of picture windows for tons of natural light! Wrapped around the South side of the home is a brand new 500 Sq Ft Deck where you can enjoy sunrise.. and sunset.. while you look out over your own meadow. The large primary bedroom has its own ensuite bath complete with double sinks - and a spacious walk in closet. Also on same level, a spacious second bedroom, and another full bath. Moving to the ground level find a wonderful, large flex space (with a freestanding gas fireplace) -this could be a 3rd bedroom, office, or even potentially another primary suite, as there is an attached 3/4 bathroom that is mostly built out - just needing some finishing touches. On those snowy days, enjoy the convenience of the large over-sized 2 car attached garage! Outside find a classic lodge pole pine fenced yard and 2 1/2 acres of your own open space to be explored and enjoyed! New items in 2021: carpet, interior paint, RO water filter system, furnace (2022), 500 sq ft wrap around deck & new roof! This is sure to be a popular listing so hurry!
Location
State CO
County Park
Zoning SFH
Interior
Interior Features High Ceilings, Smoke Free, Vaulted Ceiling(s)
Heating Forced Air, Natural Gas
Cooling None
Flooring Carpet, Vinyl
Fireplaces Number 1
Fireplaces Type Free Standing, Gas Log, Recreation Room
Fireplace Y
Appliance Cooktop, Dishwasher, Disposal, Dryer, Microwave, Oven, Range Hood, Refrigerator, Washer, Water Purifier
Exterior
Exterior Feature Balcony, Dog Run, Lighting, Private Yard
Parking Features Driveway-Dirt
Garage Spaces 2.0
Fence Partial
Utilities Available Electricity Connected, Natural Gas Connected
View Meadow, Mountain(s)
Roof Type Composition
Total Parking Spaces 6
Garage Yes
Building
Lot Description Foothills, Rolling Slope
Foundation Slab
Sewer Septic Tank
Water Well
Level or Stories Two
Structure Type Wood Siding
Schools
Elementary Schools Deer Creek
Middle Schools Fitzsimmons
High Schools Platte Canyon
School District Platte Canyon Re-1
Others
Senior Community No
Ownership Individual
Acceptable Financing Cash, Conventional, FHA, VA Loan
Listing Terms Cash, Conventional, FHA, VA Loan
Special Listing Condition None
Read Less
Want to know what your home might be worth? Contact us for a FREE valuation!

Our team is ready to help you sell your home for the highest possible price ASAP

© 2025 METROLIST, INC., DBA RECOLORADO® – All Rights Reserved
6455 S. Yosemite St., Suite 500 Greenwood Village, CO 80111 USA
Bought with MyMMHomes, LLC
GET MORE INFORMATION





