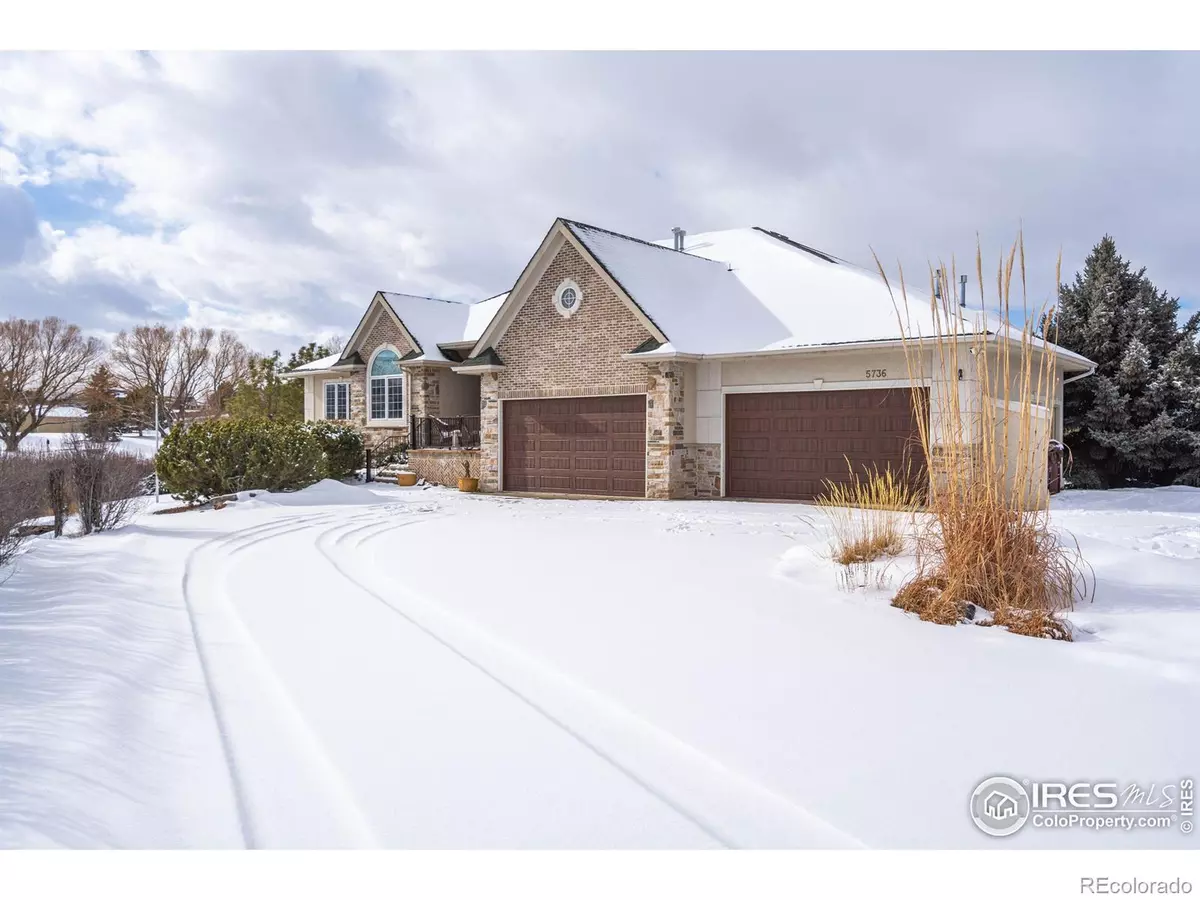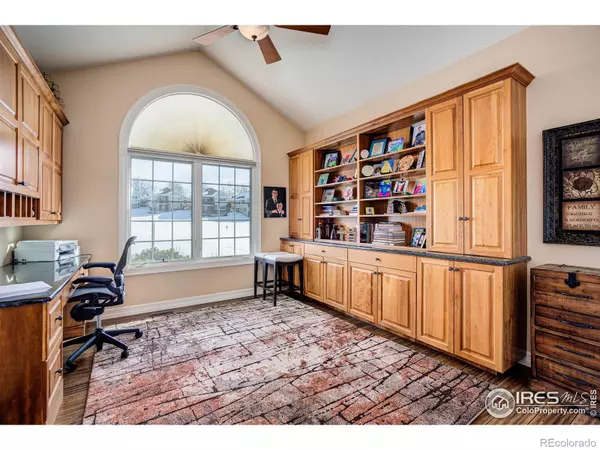$1,492,875
$1,499,000
0.4%For more information regarding the value of a property, please contact us for a free consultation.
5736 Nicklaus DR Fort Collins, CO 80528
4 Beds
5 Baths
5,278 SqFt
Key Details
Sold Price $1,492,875
Property Type Single Family Home
Sub Type Single Family Residence
Listing Status Sold
Purchase Type For Sale
Square Footage 5,278 sqft
Price per Sqft $282
Subdivision Ptarmigan
MLS Listing ID IR960873
Sold Date 03/15/22
Bedrooms 4
Full Baths 3
Half Baths 2
Condo Fees $650
HOA Fees $54/ann
HOA Y/N Yes
Abv Grd Liv Area 2,903
Originating Board recolorado
Year Built 2002
Annual Tax Amount $5,361
Tax Year 2020
Acres 0.64
Property Description
SOLD BEFORE PUBLISHES - Stunning walk-out Ranch on a premium lot in Ptarmigan! Recently remodeled gourmet kitchen with Taj Mahal Quartzite counters, custom cabinets, six burner range with double oven, farm sink and huge island with bar seating. Main floor laundry/mudroom with entry off the four-car garage. Bamboo flooring, 10' ceilings and abundant daylight throughout. Covered deck spanning the back of the home with amazing mountain views and a fully covered basement patio overlooking the golf course. Luxurious Primary suite with deck access, fireplace, and 5-piece primary bath with walk-in closet. Full finished basement with patio access, huge rec/game room, full kitchen, additional laundry and two bedrooms with Jack and Jill bath. Patio is wired for 220 and includes a traditional Finland sauna!
Location
State CO
County Larimer
Zoning RES
Rooms
Basement Full, Walk-Out Access
Main Level Bedrooms 2
Interior
Interior Features Five Piece Bath, Jack & Jill Bathroom, Kitchen Island, Open Floorplan, Pantry, Sauna, Vaulted Ceiling(s), Walk-In Closet(s), Wet Bar
Heating Forced Air
Cooling Ceiling Fan(s), Central Air
Flooring Tile, Wood
Fireplaces Type Basement, Family Room, Gas, Primary Bedroom
Fireplace N
Appliance Bar Fridge, Dishwasher, Disposal, Double Oven, Microwave, Oven, Refrigerator
Laundry In Unit
Exterior
Parking Features Oversized
Garage Spaces 4.0
Utilities Available Natural Gas Available
View Mountain(s)
Roof Type Composition
Total Parking Spaces 4
Garage Yes
Building
Lot Description Cul-De-Sac, On Golf Course, Sprinklers In Front
Sewer Public Sewer
Water Public
Level or Stories One
Structure Type Brick,Stone,Stucco,Wood Frame
Schools
Elementary Schools Other
Middle Schools Preston
High Schools Fossil Ridge
School District Poudre R-1
Others
Ownership Individual
Acceptable Financing Cash, Conventional
Listing Terms Cash, Conventional
Read Less
Want to know what your home might be worth? Contact us for a FREE valuation!

Our team is ready to help you sell your home for the highest possible price ASAP

© 2025 METROLIST, INC., DBA RECOLORADO® – All Rights Reserved
6455 S. Yosemite St., Suite 500 Greenwood Village, CO 80111 USA
Bought with Group Harmony
GET MORE INFORMATION





