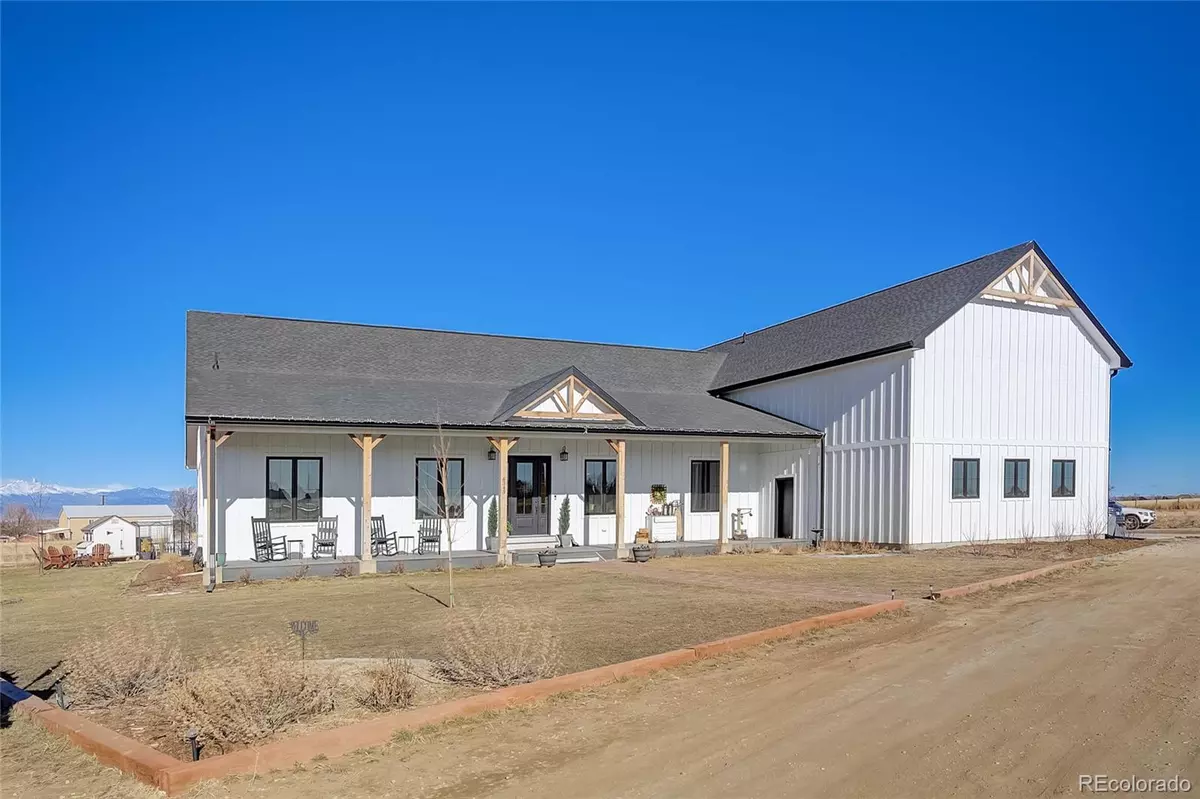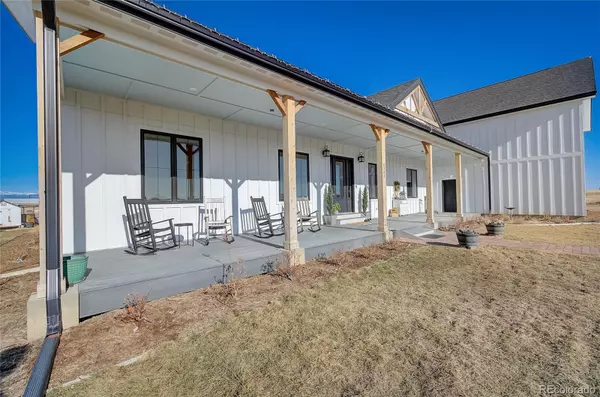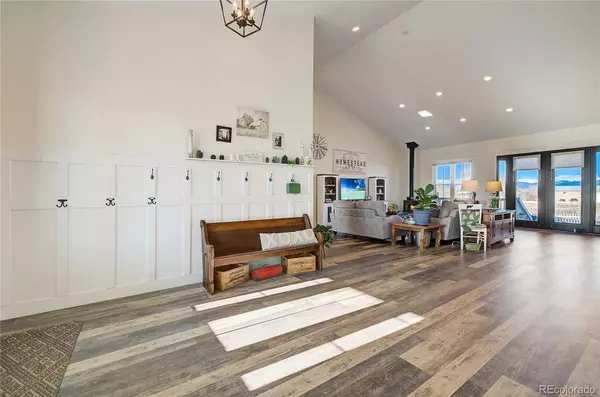$1,280,000
$1,150,000
11.3%For more information regarding the value of a property, please contact us for a free consultation.
6343 County Road 20 Longmont, CO 80504
3 Beds
2 Baths
4,440 SqFt
Key Details
Sold Price $1,280,000
Property Type Single Family Home
Sub Type Single Family Residence
Listing Status Sold
Purchase Type For Sale
Square Footage 4,440 sqft
Price per Sqft $288
Subdivision Longmont
MLS Listing ID 2037169
Sold Date 04/15/22
Bedrooms 3
Full Baths 2
HOA Y/N No
Abv Grd Liv Area 4,440
Originating Board recolorado
Year Built 2020
Annual Tax Amount $1,645
Tax Year 2021
Lot Size 2 Sqft
Acres 2.5
Property Description
Gorgeous farmhouse-style ranch on 2.5 acres with sweeping views of Longs Peak and the front range! A picturesque front porch with plenty of room for rocking chairs and a front porch swing welcomes you into this stunning open-concept home. Built with high-end features, this home boasts soaring vaulted ceilings and abundant natural light throughout. The formal dining space is the perfect place to host Holiday get-togethers and flows into the spacious kitchen and breakfast nook. The chef's kitchen is sure to impress with beautiful granite countertops, a large kitchen island with a breakfast bar, high-end stainless steel appliances, and chic subway tile backsplash. Cozy up in the living room next to the wood-burning stove or curl up with a good book in the library. Two generously-sized bedrooms are separated by an updated full bathroom on one wing of the home ensuring plenty of privacy. The luxurious primary bedroom retreat is conveniently located on the other wing of the home and offers a restorative sanctuary. Walk-out access to the large back patio offers wonderful indoor-outdoor living for your morning cup of coffee. The spa like en-suite bathroom features a soaking tub, beautiful walk-in shower, a dual sink vanity, and access to the walk-in closet of your dreams! The upstairs unfinished loft space with a roughed in bathroom provides ample storage space and room to grow! Outside, there is plenty of acreage for farm animals and horses and is complete with a fenced pasture, and an already established garden area is the perfect place to work on your green thumb. Come experience the best of country living while still being close by to all of life's everyday conveniences!
Location
State CO
County Weld
Rooms
Basement Crawl Space, Sump Pump
Main Level Bedrooms 3
Interior
Interior Features Breakfast Nook, Ceiling Fan(s), Eat-in Kitchen, Five Piece Bath, Granite Counters, High Ceilings, Kitchen Island, Open Floorplan, Pantry, Primary Suite, Smoke Free, Walk-In Closet(s), Wet Bar, Wired for Data
Heating Electric, Forced Air, Heat Pump, Hot Water, Propane, Wood Stove
Cooling Central Air
Flooring Laminate
Fireplaces Number 1
Fireplaces Type Living Room, Wood Burning Stove
Fireplace Y
Appliance Convection Oven, Dishwasher, Disposal, Dryer, Microwave, Range Hood, Refrigerator, Self Cleaning Oven, Tankless Water Heater, Washer, Water Purifier, Wine Cooler
Exterior
Exterior Feature Garden, Lighting, Private Yard, Rain Gutters
Parking Features Concrete, Driveway-Gravel, Dry Walled, Insulated Garage, Lighted, Oversized, Oversized Door, RV Garage
Garage Spaces 4.0
Fence Fenced Pasture, Partial
Utilities Available Electricity Available, Electricity Connected, Internet Access (Wired), Propane
Roof Type Architecural Shingle
Total Parking Spaces 4
Garage Yes
Building
Sewer Septic Tank
Water Private, Well
Level or Stories Two
Structure Type Cement Siding, Frame, Wood Siding
Schools
Elementary Schools Legacy
Middle Schools Coal Ridge
High Schools Frederick
School District St. Vrain Valley Re-1J
Others
Senior Community No
Ownership Individual
Acceptable Financing Cash, Conventional
Listing Terms Cash, Conventional
Special Listing Condition None
Read Less
Want to know what your home might be worth? Contact us for a FREE valuation!

Our team is ready to help you sell your home for the highest possible price ASAP

© 2025 METROLIST, INC., DBA RECOLORADO® – All Rights Reserved
6455 S. Yosemite St., Suite 500 Greenwood Village, CO 80111 USA
Bought with RE/MAX MOMENTUM
GET MORE INFORMATION





