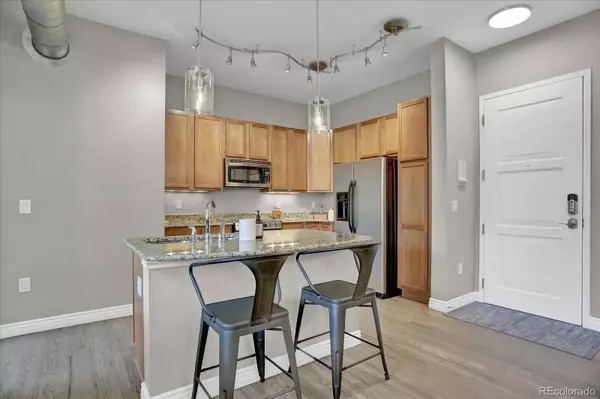$457,000
$458,000
0.2%For more information regarding the value of a property, please contact us for a free consultation.
10111 Inverness Main ST #209 Englewood, CO 80112
2 Beds
2 Baths
1,075 SqFt
Key Details
Sold Price $457,000
Property Type Condo
Sub Type Condominium
Listing Status Sold
Purchase Type For Sale
Square Footage 1,075 sqft
Price per Sqft $425
Subdivision Vallagio
MLS Listing ID 1985179
Sold Date 04/20/22
Style Loft
Bedrooms 2
Full Baths 1
Three Quarter Bath 1
Condo Fees $320
HOA Fees $320/mo
HOA Y/N Yes
Abv Grd Liv Area 1,075
Originating Board recolorado
Year Built 2008
Annual Tax Amount $3,031
Tax Year 2020
Property Description
This gorgeous, move-in ready DTC condo has been updated with new paint throughout, refinished hardwood flooring, new ceiling fans in both bedrooms, and updated lighting fixtures throughout including West Elm lighting in the dining, living, hall, and bathrooms. This unit offers 42 inch cabinets with granite countertops that offer a neutral pallet. The 10 foot ceilings with exposed ducting in the common areas provide an open feel. This unit comes with 2 reserved parking spaces and personal storage in the secure underground garage. Enjoy the sunshine with your morning coffee on the south facing balcony that provides quiet moments without being on a busy street.
The primary bedroom offers large windows and an en-suite with double sinks, walk-in shower with built-in seating and two shower heads for a spa-like feel. The walk-in closet offers ample space for clothing and other essentials. The second bathroom has a nice oval tub with shower and plenty of storage in the attached vanity cabinet. The secondary bedroom/office is a nice size and includes a walk-in closet for additional storage. Washer and dryer (included) are located outside the secondary bathroom and can hold a large-sized stackable unit. Walkable access to the Dry Creek Light Rail station and easy access to I-25! This condo is in a great location, in a quiet area of the building, and sits above shopping, restaurants, coffee shops and more. Come and see this beautiful condo in a highly desirable location!
Location
State CO
County Arapahoe
Rooms
Main Level Bedrooms 2
Interior
Interior Features Ceiling Fan(s), Granite Counters, High Ceilings, High Speed Internet, Kitchen Island, No Stairs, Open Floorplan, Walk-In Closet(s)
Heating Forced Air
Cooling Central Air
Flooring Carpet, Wood
Fireplaces Number 1
Fireplaces Type Dining Room, Gas, Living Room
Fireplace Y
Appliance Dishwasher, Disposal, Dryer, Gas Water Heater, Microwave, Oven, Range, Washer
Laundry In Unit
Exterior
Exterior Feature Balcony, Gas Valve
Parking Features Lighted, Storage, Underground
Utilities Available Cable Available, Electricity Connected, Natural Gas Connected, Phone Available
Roof Type Unknown
Total Parking Spaces 2
Garage No
Building
Lot Description Landscaped, Near Public Transit
Sewer Community Sewer
Water Public
Level or Stories One
Structure Type Brick, Other, Stucco
Schools
Elementary Schools Walnut Hills
Middle Schools Campus
High Schools Cherry Creek
School District Cherry Creek 5
Others
Senior Community No
Ownership Individual
Acceptable Financing Cash, Conventional
Listing Terms Cash, Conventional
Special Listing Condition None
Pets Allowed Cats OK, Dogs OK, Number Limit, Size Limit
Read Less
Want to know what your home might be worth? Contact us for a FREE valuation!

Our team is ready to help you sell your home for the highest possible price ASAP

© 2025 METROLIST, INC., DBA RECOLORADO® – All Rights Reserved
6455 S. Yosemite St., Suite 500 Greenwood Village, CO 80111 USA
Bought with RE/MAX Alliance
GET MORE INFORMATION





