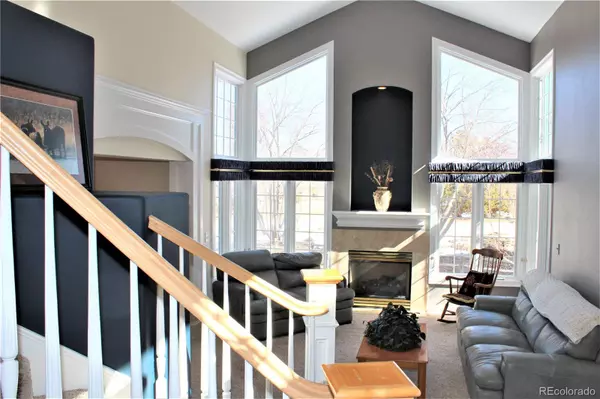$1,020,000
$1,000,000
2.0%For more information regarding the value of a property, please contact us for a free consultation.
5834 Highland Hills CIR Fort Collins, CO 80528
5 Beds
4 Baths
4,988 SqFt
Key Details
Sold Price $1,020,000
Property Type Single Family Home
Sub Type Single Family Residence
Listing Status Sold
Purchase Type For Sale
Square Footage 4,988 sqft
Price per Sqft $204
Subdivision Highland Hills
MLS Listing ID 2627248
Sold Date 04/22/22
Bedrooms 5
Full Baths 2
Three Quarter Bath 2
Condo Fees $500
HOA Fees $41/ann
HOA Y/N Yes
Abv Grd Liv Area 3,493
Originating Board recolorado
Year Built 1998
Annual Tax Amount $6,108
Tax Year 2021
Acres 0.83
Property Description
Immerse yourself in Sherwood Forest. This .83-acre lot is home to a variety of deciduous, evergreen and fruit trees that will delight the senses throughout the growing season in Colorado. This parklike setting accommodates many outdoor activities from the playground structure, in-ground trampoline, hot tub, expansive deck for summertime entertainment, and water features. The lot is just the beginning. The open plan appeals to the sense of space in the great room and intimate entertainment in the formal dining room. The gourmet kitchen is the place to be for gathering of friends and family and preparation of fine meals. The large family room serves many, while the study on the main floor is a must-have feature in today's home environment. (Comments continue in Broker Remarks.)
Location
State CO
County Larimer
Zoning Res
Rooms
Basement Full
Interior
Interior Features Eat-in Kitchen, Five Piece Bath, Open Floorplan, Pantry, Vaulted Ceiling(s), Walk-In Closet(s), Wet Bar
Heating Forced Air, Heat Pump
Cooling Central Air
Flooring Carpet, Tile, Vinyl
Fireplaces Number 3
Fireplaces Type Family Room, Gas, Living Room, Other, Primary Bedroom
Fireplace Y
Appliance Dishwasher, Disposal, Humidifier, Microwave, Oven, Refrigerator
Exterior
Exterior Feature Spa/Hot Tub
Garage Spaces 3.0
Fence Partial
Utilities Available Electricity Available, Natural Gas Available
Roof Type Composition
Total Parking Spaces 3
Garage Yes
Building
Lot Description Sprinklers In Front
Sewer Public Sewer
Water Public
Level or Stories Two
Structure Type Frame
Schools
Elementary Schools Bamford
Middle Schools Preston
High Schools Fossil Ridge
School District Poudre R-1
Others
Senior Community No
Ownership Individual
Acceptable Financing Cash, Conventional
Listing Terms Cash, Conventional
Special Listing Condition None
Read Less
Want to know what your home might be worth? Contact us for a FREE valuation!

Our team is ready to help you sell your home for the highest possible price ASAP

© 2025 METROLIST, INC., DBA RECOLORADO® – All Rights Reserved
6455 S. Yosemite St., Suite 500 Greenwood Village, CO 80111 USA
Bought with Kentwood RE Northern Prop Llc
GET MORE INFORMATION





