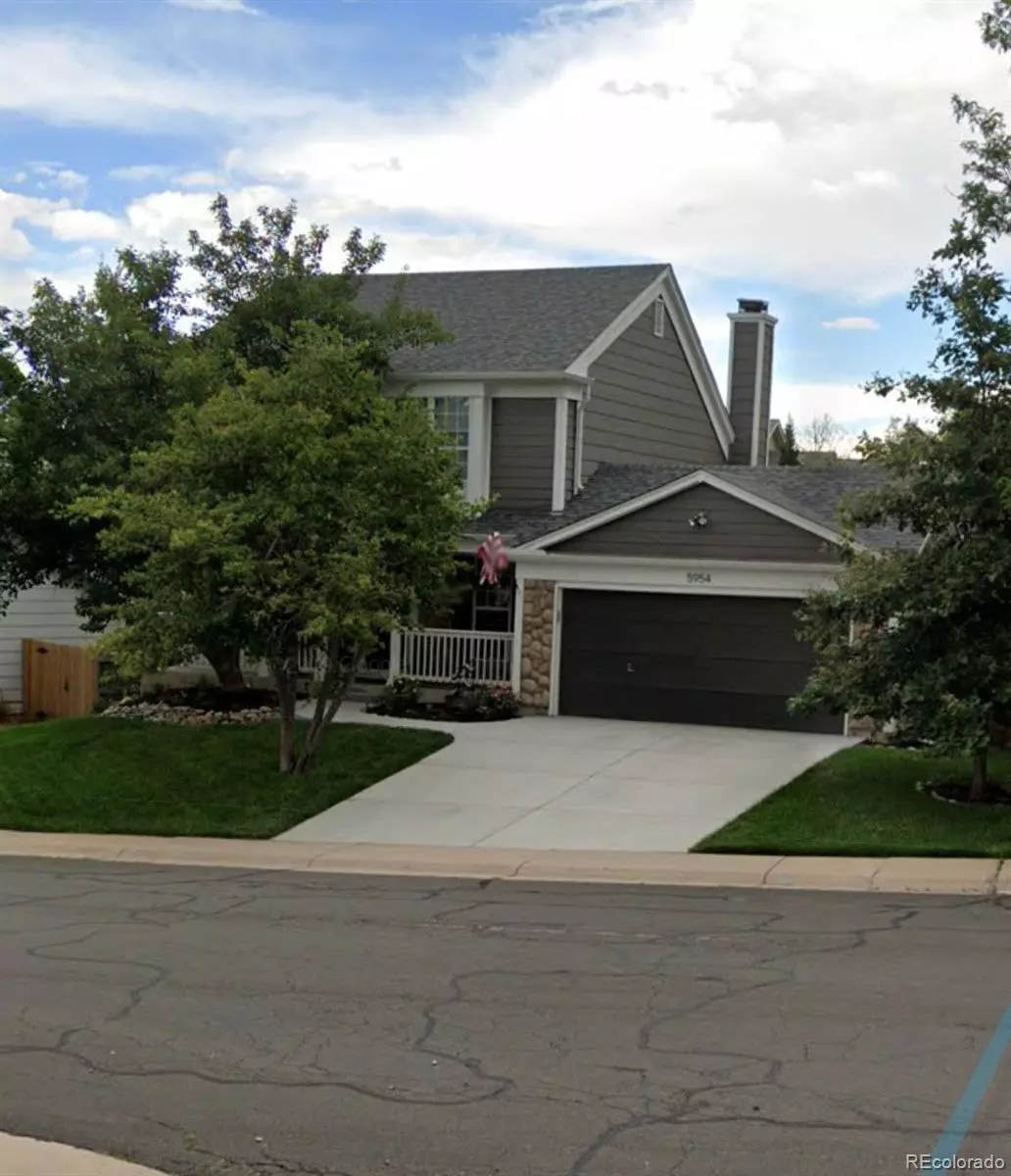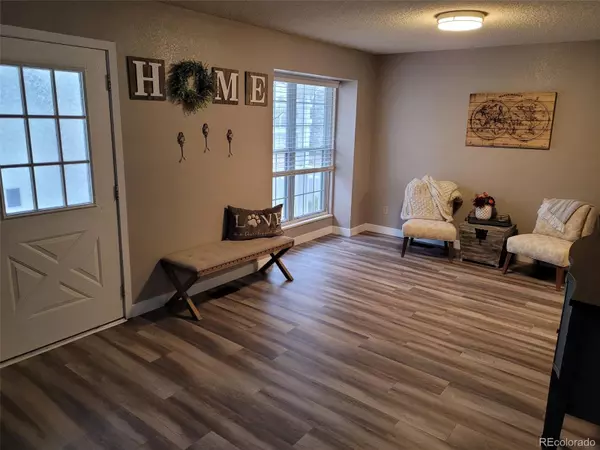$600,000
$525,000
14.3%For more information regarding the value of a property, please contact us for a free consultation.
5954 S Netherland CIR Centennial, CO 80015
3 Beds
2 Baths
1,670 SqFt
Key Details
Sold Price $600,000
Property Type Single Family Home
Sub Type Single Family Residence
Listing Status Sold
Purchase Type For Sale
Square Footage 1,670 sqft
Price per Sqft $359
Subdivision Parkborough
MLS Listing ID 3162883
Sold Date 04/04/22
Style Contemporary
Bedrooms 3
Full Baths 1
Half Baths 1
HOA Y/N No
Abv Grd Liv Area 1,670
Originating Board recolorado
Year Built 1985
Annual Tax Amount $2,381
Tax Year 2020
Acres 0.18
Property Description
Beautiful 3 bedroom, 2 bath home in Cherry Creek school district. $525,000
Enter to an open concept main level, with a large front living space and an updated kitchen. The bathroom on the main level is recently updated and the hall off the kitchen offers a linen closet and two pantry closets. The main level vaulted ceilings offer a spacious and open feeling & the three-door slider and large bay window allow a great amount of natural light into the home. Upstairs you will find a master bedroom with barn door closet, two secondary bedrooms, and updated full bathroom. The home features updated flooring throughout and a spacious unfinished basement. The backyard is your summer oasis with a large patio for entertaining, beautiful landscaping & yard lighting, along with a newer hot tub and deck surround.
Location
State CO
County Arapahoe
Rooms
Basement Unfinished
Interior
Interior Features Ceiling Fan(s)
Heating Forced Air
Cooling Attic Fan
Flooring Vinyl
Fireplaces Number 1
Fireplaces Type Family Room, Wood Burning
Fireplace Y
Appliance Dishwasher, Disposal, Gas Water Heater, Microwave, Range, Refrigerator
Exterior
Exterior Feature Private Yard, Spa/Hot Tub
Garage Spaces 2.0
Fence Full
Utilities Available Electricity Available
Roof Type Composition
Total Parking Spaces 2
Garage Yes
Building
Lot Description Sprinklers In Front, Sprinklers In Rear
Foundation Slab
Sewer Public Sewer
Water Public
Level or Stories Two
Structure Type Frame
Schools
Elementary Schools Canyon Creek
Middle Schools Thunder Ridge
High Schools Cherokee Trail
School District Cherry Creek 5
Others
Senior Community No
Ownership Individual
Acceptable Financing Cash, Conventional, FHA, VA Loan
Listing Terms Cash, Conventional, FHA, VA Loan
Special Listing Condition None
Pets Allowed Only for Owner
Read Less
Want to know what your home might be worth? Contact us for a FREE valuation!

Our team is ready to help you sell your home for the highest possible price ASAP

© 2025 METROLIST, INC., DBA RECOLORADO® – All Rights Reserved
6455 S. Yosemite St., Suite 500 Greenwood Village, CO 80111 USA
Bought with eXp Realty, LLC
GET MORE INFORMATION





