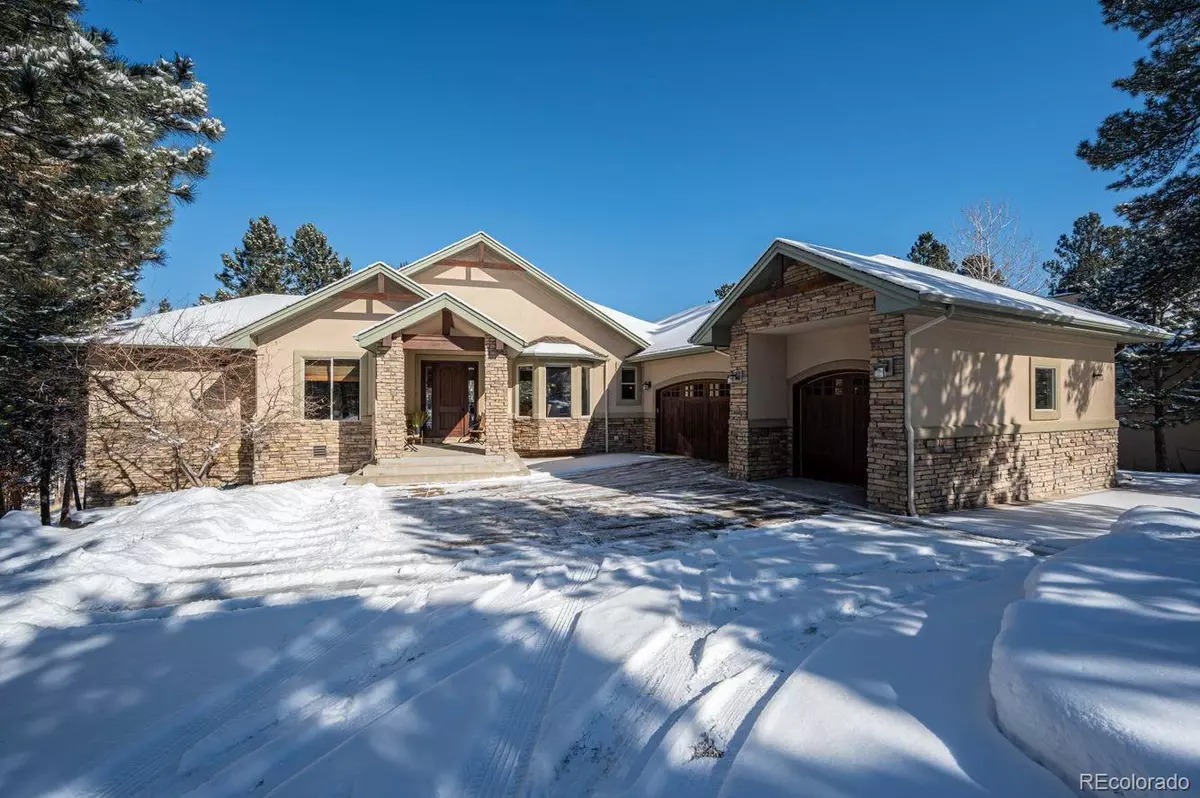$1,300,000
$1,200,000
8.3%For more information regarding the value of a property, please contact us for a free consultation.
839 Quartz Mountain RD Larkspur, CO 80118
4 Beds
4 Baths
4,376 SqFt
Key Details
Sold Price $1,300,000
Property Type Single Family Home
Sub Type Single Family Residence
Listing Status Sold
Purchase Type For Sale
Square Footage 4,376 sqft
Price per Sqft $297
Subdivision Hidden Forest
MLS Listing ID 3936578
Sold Date 03/31/22
Style Mountain Contemporary
Bedrooms 4
Full Baths 2
Half Baths 1
Three Quarter Bath 1
Condo Fees $410
HOA Fees $34/ann
HOA Y/N Yes
Abv Grd Liv Area 2,341
Originating Board recolorado
Year Built 2007
Annual Tax Amount $4,656
Tax Year 2020
Acres 0.5
Property Description
Stunning custom mountain contemporary ranch home with walk out in Hidden Forest area of Larkspur. Main floor living with open concept great room that boasts a gas fireplace, built in 55" TV and stacked stone wall. The main floor kitchen features hand scraped floors, alder cabinets, five burner new gas cooktop, double oven, and granite countertops plus there is a covered trex deck Back on the Market- Buyer changed mind! Their loss is your gain! Just steps away. You'll love the eat in kitchen and there's also a formal dining area for those special occasions. If you work from home, a main floor office with built-ins and french doors gives both convenience and privacy. The main floor primary bedroom has amazing views of the forest trees, with no views of the neighbors, you'll cozy up with the gas fireplace and plenty of room to read a book from your custom built-in shelving, if you want to watch TV, it's there! There's a glorious large five piece primary bathroom with jetted tub and separate shower, double vanity and ample master closet. Everything in this home reflects a custom feel and attitude yet you feel totally comfortable. When you go to the lower level you will find an additional gas fireplace, custom wet bar with refrigerator that includes a pool table ready for game nights at home. There are three additional bedrooms, two share a bathroom and one has a separate walk in closet and four piece shower. If you want an exercise room or maybe a media room, you got it! Plus you'll enjoy the lower level covered patio. This custom home sits off the main road and there is a water feature that will soothe you during those summer nights. Three car garage and over a half an acre of treed land rounds out this amazing home. Come see this beautiful home that's close to award winning PGA rated Bear Dance Golf Course and is only a short drive to 1-25 and Castle Rock. What are you waiting for?
Location
State CO
County Douglas
Zoning SR
Rooms
Basement Daylight, Finished, Full, Walk-Out Access
Main Level Bedrooms 1
Interior
Interior Features Built-in Features, Ceiling Fan(s), Eat-in Kitchen, Entrance Foyer, Five Piece Bath, Granite Counters, High Ceilings, Jack & Jill Bathroom, Jet Action Tub, Kitchen Island, Primary Suite, Open Floorplan, Pantry, Smoke Free, Tile Counters, Utility Sink, Vaulted Ceiling(s), Walk-In Closet(s), Wet Bar, Wired for Data
Heating Forced Air
Cooling Central Air
Flooring Carpet, Tile, Wood
Fireplaces Number 3
Fireplaces Type Basement, Bedroom, Great Room
Fireplace Y
Appliance Bar Fridge, Cooktop, Dishwasher, Disposal, Double Oven, Dryer, Gas Water Heater, Microwave, Range Hood, Refrigerator, Self Cleaning Oven, Washer
Exterior
Exterior Feature Balcony, Barbecue, Gas Grill, Lighting, Private Yard, Water Feature
Parking Features Concrete, Insulated Garage, Storage
Garage Spaces 3.0
Fence None
Utilities Available Electricity Connected, Internet Access (Wired), Natural Gas Connected, Phone Available
View Meadow
Roof Type Composition
Total Parking Spaces 3
Garage No
Building
Lot Description Landscaped, Level, Master Planned, Sprinklers In Front, Sprinklers In Rear
Foundation Slab
Sewer Public Sewer
Water Public
Level or Stories One
Structure Type Stone, Stucco
Schools
Elementary Schools Larkspur
Middle Schools Castle Rock
High Schools Castle View
School District Douglas Re-1
Others
Senior Community No
Ownership Individual
Acceptable Financing 1031 Exchange, Cash, Conventional, Jumbo
Listing Terms 1031 Exchange, Cash, Conventional, Jumbo
Special Listing Condition None
Pets Allowed Yes
Read Less
Want to know what your home might be worth? Contact us for a FREE valuation!

Our team is ready to help you sell your home for the highest possible price ASAP

© 2025 METROLIST, INC., DBA RECOLORADO® – All Rights Reserved
6455 S. Yosemite St., Suite 500 Greenwood Village, CO 80111 USA
Bought with Engel & Volkers Denver
GET MORE INFORMATION





