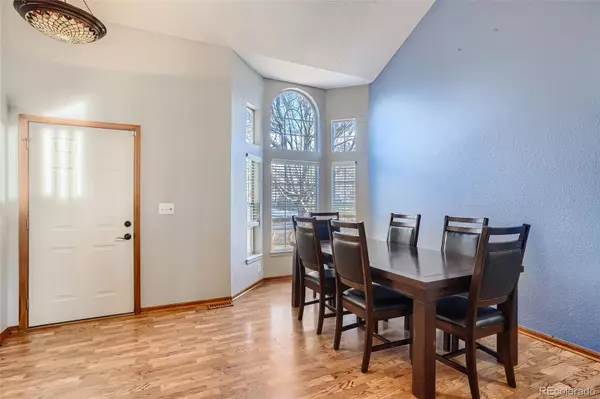$606,000
$550,000
10.2%For more information regarding the value of a property, please contact us for a free consultation.
5517 S Ireland ST Centennial, CO 80015
3 Beds
3 Baths
1,757 SqFt
Key Details
Sold Price $606,000
Property Type Single Family Home
Sub Type Single Family Residence
Listing Status Sold
Purchase Type For Sale
Square Footage 1,757 sqft
Price per Sqft $344
Subdivision Park View Commons
MLS Listing ID 1761232
Sold Date 03/17/22
Style Traditional
Bedrooms 3
Full Baths 2
Half Baths 1
Condo Fees $70
HOA Fees $70/mo
HOA Y/N Yes
Abv Grd Liv Area 1,757
Originating Board recolorado
Year Built 1994
Annual Tax Amount $2,657
Tax Year 2020
Acres 0.14
Property Description
Welcome home to this beautiful 2 story, 3 bedroom, 3 bath corner lot home in coveted Park View Commons. This home has a perfect floor plan for any buyer. Upon entering you will be struck by the open, light and bright feeling created by the vaulted ceilings and bay window in the dining room, which could also be used as additional living space. You will love the open concept kitchen and living room on the main floor, with hardwoods throughout and a gas fireplace. The kitchen boasts stainless appliances, gas stove, and a large granite island for gathering and additional storage. Powder bath and laundry complete the main level. Upstairs you will find a large master with generous walk-in closet and 5 piece en suite bath, as well as two additional bedrooms with brand new carpet and another full bath. Bonus: also upstairs you will find a light and bright loft with huge closet, perfect for an at-home office, playroom, or 4th bedroom if need be! The unfinished basement awaits your finish, or is perfect for storage. Outside, relax on your large patio with pergola, and enjoy the fully fenced yard with mature trees. Another bonus: your large 3 car garage has high ceilings and is oversized wide with plenty of included cabinets for storage as well as a heater. * Corner lot * Newer E star furnace and AC * Newer roof * Newer garage doors * Just blocks to Timberline Elementary, community pool, and community parks and open space * Close to Southlands Mall, Buckley Air Force Base, and DIA * Very close access to E470 and I25.
Location
State CO
County Arapahoe
Rooms
Basement Interior Entry, Sump Pump, Unfinished
Interior
Interior Features Ceiling Fan(s), Eat-in Kitchen, Five Piece Bath, Granite Counters, High Ceilings, Kitchen Island, Primary Suite, Open Floorplan, Pantry, Smoke Free, Vaulted Ceiling(s), Walk-In Closet(s)
Heating Forced Air
Cooling Central Air
Flooring Carpet, Laminate, Wood
Fireplaces Number 1
Fireplaces Type Gas
Fireplace Y
Appliance Dishwasher, Disposal, Dryer, Gas Water Heater, Microwave, Oven, Range, Refrigerator, Self Cleaning Oven, Sump Pump, Washer
Exterior
Exterior Feature Private Yard, Rain Gutters
Parking Features 220 Volts, Concrete, Dry Walled, Exterior Access Door, Insulated Garage, Lighted, Oversized, Smart Garage Door, Storage
Garage Spaces 3.0
Fence Full
Roof Type Composition
Total Parking Spaces 3
Garage Yes
Building
Sewer Public Sewer
Level or Stories Two
Structure Type Brick, Wood Siding
Schools
Elementary Schools Timberline
Middle Schools Thunder Ridge
High Schools Eaglecrest
School District Cherry Creek 5
Others
Senior Community No
Ownership Individual
Acceptable Financing Cash, Conventional, FHA, VA Loan
Listing Terms Cash, Conventional, FHA, VA Loan
Special Listing Condition None
Read Less
Want to know what your home might be worth? Contact us for a FREE valuation!

Our team is ready to help you sell your home for the highest possible price ASAP

© 2025 METROLIST, INC., DBA RECOLORADO® – All Rights Reserved
6455 S. Yosemite St., Suite 500 Greenwood Village, CO 80111 USA
Bought with eXp Realty, LLC
GET MORE INFORMATION





