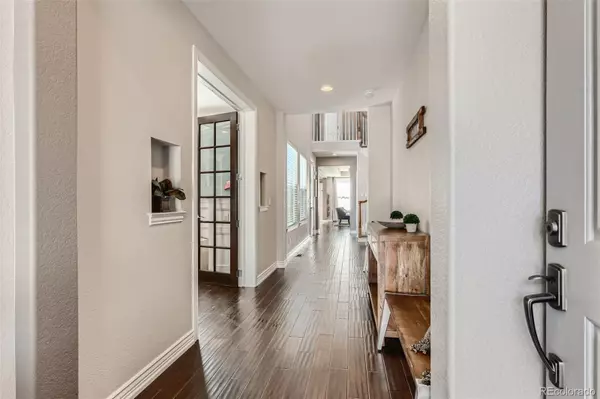$851,000
$800,000
6.4%For more information regarding the value of a property, please contact us for a free consultation.
3076 Fox Sedge PL Highlands Ranch, CO 80126
4 Beds
3 Baths
2,680 SqFt
Key Details
Sold Price $851,000
Property Type Single Family Home
Sub Type Single Family Residence
Listing Status Sold
Purchase Type For Sale
Square Footage 2,680 sqft
Price per Sqft $317
Subdivision Firelight
MLS Listing ID 6878979
Sold Date 03/31/22
Bedrooms 4
Full Baths 3
Condo Fees $155
HOA Fees $51/qua
HOA Y/N Yes
Abv Grd Liv Area 2,680
Originating Board recolorado
Year Built 2004
Annual Tax Amount $3,665
Tax Year 2020
Acres 0.19
Property Description
Your search is over! Visit FoxSedgeForSale.com for virtual showing/3D tour, floor plan & highlight video. WOW - Come see this gem tucked into the highly desirable Firelight community in Highlands Ranch. Open layout features great room with gas fireplace, dedicated formal dining area with access to side patio, and cozy study/playroom with gas fireplace and built-ins. Plus, an additional home office space or main level bedroom with adjacent full bath. The updated gourmet kitchen features slab granite counters, island, double wall ovens, gas cook top, 4 door fridge and breakfast nook with new Pella sliding glass door to the backyard. Cuddle up in the primary bedroom next to the gas fireplace plus ensuite 5-piece primary bath and large walk in-closet. Two additional good sized bedrooms have built-in desks and share a full bathroom. Tandem 3-car garage has room to store all your Colorado toys and comes with overhead storage racks and slat wall storage system. Garage also has electric vehicle charging plug. Step outside to enjoy the patio perfect for dining al fresco and entertaining. The tiered retaining walls are home to raised garden boxes with a dedicated irrigation zone. The sellers have refreshed all the backyard landscaping. The full basement is ready to be finished to your liking or perfect for storage. Walk or bike to the East/West trail and single track mountain bike trials in the Backcountry wilderness area just to the south of the neighborhood. Walk to Copper Mesa Elementary School plus close to parks, trails, shopping, and rec centers! Showings Begin Friday March 4th.
Location
State CO
County Douglas
Zoning PDU
Rooms
Basement Cellar, Full, Unfinished
Main Level Bedrooms 1
Interior
Interior Features Breakfast Nook, Built-in Features, Eat-in Kitchen, Five Piece Bath, Granite Counters, Kitchen Island, Primary Suite, Open Floorplan, Radon Mitigation System, Smoke Free, Sound System, Vaulted Ceiling(s), Walk-In Closet(s)
Heating Forced Air, Natural Gas
Cooling Attic Fan, Central Air
Flooring Carpet, Laminate, Tile, Wood
Fireplaces Number 3
Fireplaces Type Gas, Great Room, Primary Bedroom, Other
Fireplace Y
Appliance Cooktop, Dishwasher, Disposal, Double Oven, Humidifier, Microwave, Refrigerator
Laundry In Unit
Exterior
Exterior Feature Garden, Playground, Private Yard
Parking Features Electric Vehicle Charging Station(s), Tandem
Garage Spaces 3.0
Fence Full
Roof Type Composition
Total Parking Spaces 3
Garage Yes
Building
Lot Description Cul-De-Sac, Sprinklers In Front, Sprinklers In Rear
Foundation Concrete Perimeter, Slab
Sewer Public Sewer
Water Public
Level or Stories Two
Structure Type Frame, Stucco, Wood Siding
Schools
Elementary Schools Copper Mesa
Middle Schools Mountain Ridge
High Schools Mountain Vista
School District Douglas Re-1
Others
Senior Community No
Ownership Individual
Acceptable Financing Cash, Conventional, Jumbo, VA Loan
Listing Terms Cash, Conventional, Jumbo, VA Loan
Special Listing Condition None
Read Less
Want to know what your home might be worth? Contact us for a FREE valuation!

Our team is ready to help you sell your home for the highest possible price ASAP

© 2025 METROLIST, INC., DBA RECOLORADO® – All Rights Reserved
6455 S. Yosemite St., Suite 500 Greenwood Village, CO 80111 USA
Bought with Fathom Realty Colorado LLC
GET MORE INFORMATION





