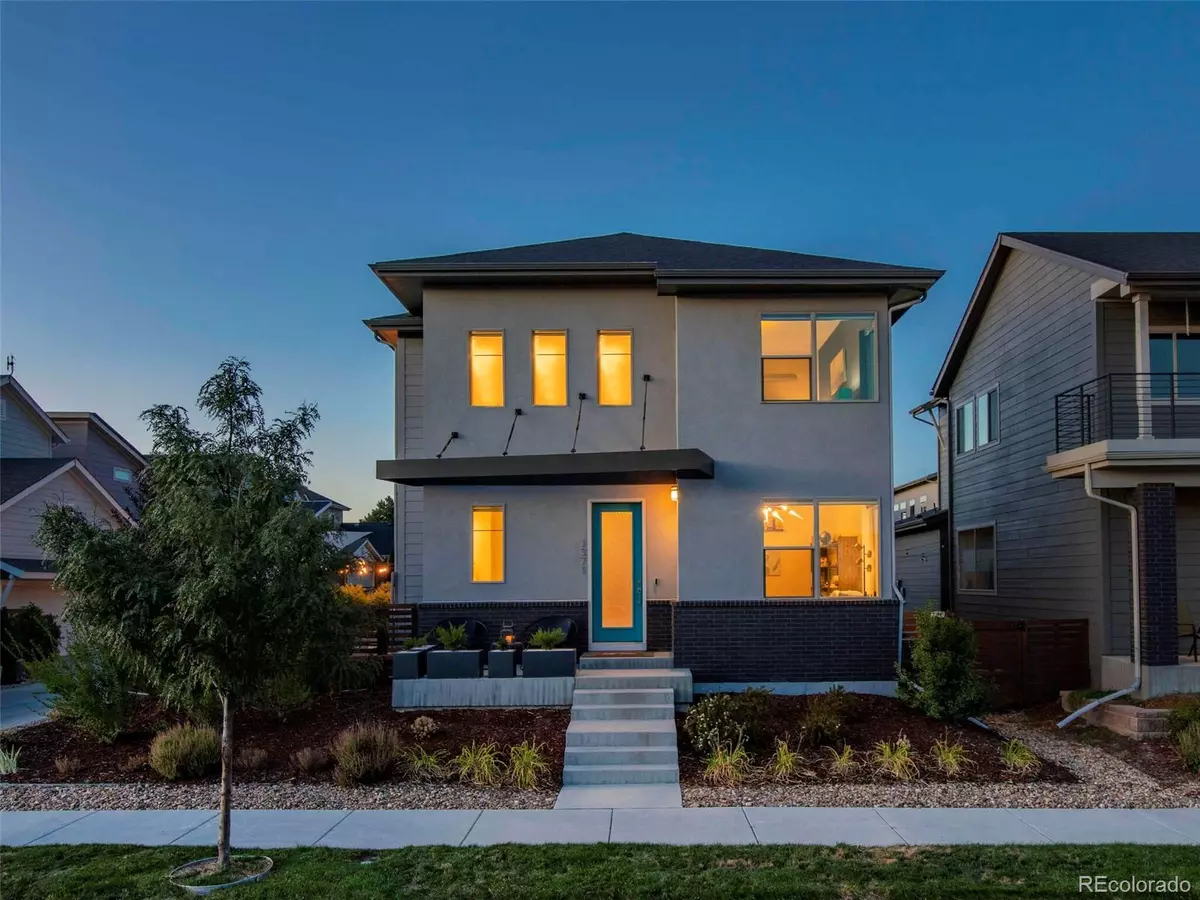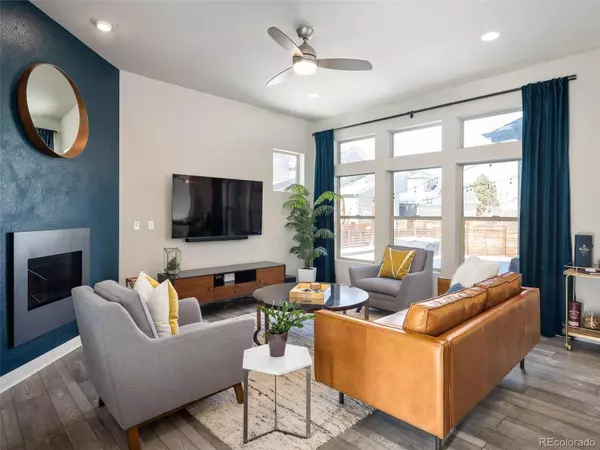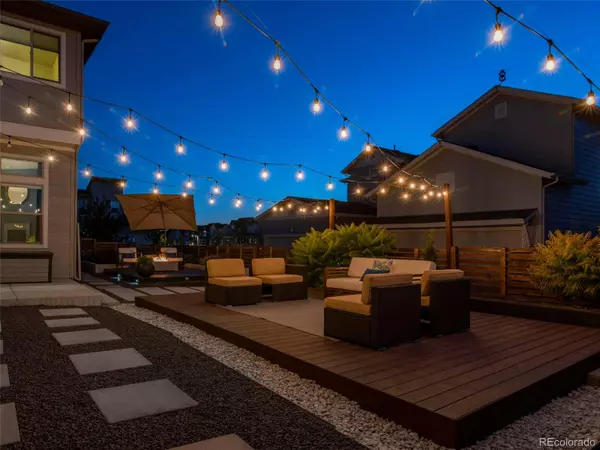$1,015,000
$879,000
15.5%For more information regarding the value of a property, please contact us for a free consultation.
1371 W 67th PL Denver, CO 80221
4 Beds
4 Baths
2,952 SqFt
Key Details
Sold Price $1,015,000
Property Type Single Family Home
Sub Type Single Family Residence
Listing Status Sold
Purchase Type For Sale
Square Footage 2,952 sqft
Price per Sqft $343
Subdivision Midtown At Clear Creek
MLS Listing ID 4828564
Sold Date 03/11/22
Style Contemporary
Bedrooms 4
Full Baths 3
Half Baths 1
Condo Fees $75
HOA Fees $75/mo
HOA Y/N Yes
Abv Grd Liv Area 2,029
Originating Board recolorado
Year Built 2017
Annual Tax Amount $6,173
Tax Year 2020
Acres 0.12
Property Description
Open, Light, Spacious & Modern Home on one of Midtown's Largest Lots! Perfectly placed on this Corner Lot to optimize Light All Day, Downtown Views and Indoor-Outdoor Living. Customized Chef's Island Kitchen includes open shelves, gas range, wine fridg, stainless appliances, soft close drawers and opens to living room, dining room and back yard. Main Floor Office is framed for easy install of doors if desired. Spacious Master Bedroom has stunning views of downtown and walk in closet. 5 Piece Master Bath includes soaking tub and water closet. Fully Finished Basement was customized to include Ensuite Bedroom & a Storage Area. Stunning Professionally Designed, Low Maintenance, Smartscaped Backyard includes 2 sitting areas, concrete planters, concrete pavers and plush artificial grass.
This is One of the Brightest, Private homes in Community!
UPGRADES INCLUDE:
2 Tone Cabinetry, Custom Shelves, Oversized Open Island, Soft Close Drawers, Flooring, Carpet,
Fireplace, Linear Metal Stair rail & En-Suite Bedroom in Basement
IDEAL LOCATION:
Quietly nestled on Corner Lot has Downtown Views, Ultimate Light and across from one of Neighborhoods Multiple Parks.
Blocks to Craft Brewery, Trails, Light Rail, Playground, Splash Pad, Community Center & 10 minute Drive to Downtown.
Video cameras on the premises are not included in the sale. Buyer's Agent to verify square footage of the home.
Location
State CO
County Adams
Rooms
Basement Finished, Full
Interior
Interior Features Entrance Foyer, Granite Counters, High Ceilings, Kitchen Island, Open Floorplan, Radon Mitigation System, Smoke Free, Walk-In Closet(s)
Heating Forced Air
Cooling Central Air
Flooring Carpet, Laminate
Fireplaces Number 1
Fireplaces Type Gas, Living Room
Fireplace Y
Appliance Dishwasher, Disposal, Dryer, Microwave, Oven, Range Hood, Refrigerator, Self Cleaning Oven, Tankless Water Heater, Washer, Wine Cooler
Exterior
Exterior Feature Private Yard
Garage Spaces 2.0
Fence Full
Utilities Available Electricity Connected, Internet Access (Wired), Phone Available
Roof Type Composition
Total Parking Spaces 2
Garage Yes
Building
Lot Description Corner Lot, Irrigated, Landscaped
Sewer Public Sewer
Water Public
Level or Stories Two
Structure Type Frame
Schools
Elementary Schools Trailside Academy
Middle Schools Trailside Academy
High Schools York Int'L K-12
School District Mapleton R-1
Others
Senior Community No
Ownership Individual
Acceptable Financing Cash, Conventional, FHA, Jumbo, VA Loan
Listing Terms Cash, Conventional, FHA, Jumbo, VA Loan
Special Listing Condition None
Read Less
Want to know what your home might be worth? Contact us for a FREE valuation!

Our team is ready to help you sell your home for the highest possible price ASAP

© 2025 METROLIST, INC., DBA RECOLORADO® – All Rights Reserved
6455 S. Yosemite St., Suite 500 Greenwood Village, CO 80111 USA
Bought with Berkshire Hathaway HomeServices IRE Englewood
GET MORE INFORMATION





