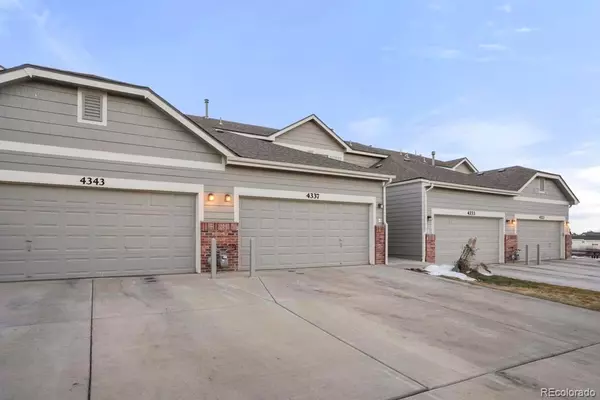$405,000
$390,000
3.8%For more information regarding the value of a property, please contact us for a free consultation.
4337 S Jebel LN Centennial, CO 80015
2 Beds
3 Baths
1,373 SqFt
Key Details
Sold Price $405,000
Property Type Multi-Family
Sub Type Multi-Family
Listing Status Sold
Purchase Type For Sale
Square Footage 1,373 sqft
Price per Sqft $294
Subdivision Willow Trace
MLS Listing ID 6259070
Sold Date 02/18/22
Style Contemporary
Bedrooms 2
Full Baths 2
Half Baths 1
Condo Fees $195
HOA Fees $195/mo
HOA Y/N Yes
Abv Grd Liv Area 1,373
Originating Board recolorado
Year Built 2003
Annual Tax Amount $3,052
Tax Year 2020
Acres 0.05
Property Description
Come and see this cozy and cute 2-bed & 3-bathroom 2-story townhome in the Willow Trace neighborhood. There are TWO MASTER SUITES with full bathrooms and walk in closets as well as a sweet little loft upstairs. Downstairs you are greeted with a beautiful brick accent wall and a spacious entertaining space. There is a private back patio for outdoor grilling as well! This home has a 2-car attached garage! It is located in the well desired Cherry Creek 5 School District. Close to Southlands shopping, E-470 & DIA. Come make this place your own today!
Location
State CO
County Arapahoe
Interior
Interior Features Ceiling Fan(s), High Ceilings, Primary Suite, Vaulted Ceiling(s), Walk-In Closet(s)
Heating Forced Air
Cooling Central Air
Flooring Carpet, Laminate, Tile
Fireplaces Number 1
Fireplaces Type Family Room, Gas Log
Fireplace Y
Appliance Dishwasher, Microwave, Oven, Refrigerator
Exterior
Exterior Feature Private Yard
Garage Spaces 2.0
Fence Full
Utilities Available Electricity Connected, Natural Gas Connected
Roof Type Composition
Total Parking Spaces 2
Garage Yes
Building
Lot Description Open Space
Sewer Public Sewer
Water Public
Level or Stories Two
Structure Type Frame
Schools
Elementary Schools Aspen Crossing
Middle Schools Sky Vista
High Schools Eaglecrest
School District Cherry Creek 5
Others
Senior Community No
Ownership Individual
Acceptable Financing Cash, Conventional, FHA, VA Loan
Listing Terms Cash, Conventional, FHA, VA Loan
Special Listing Condition None
Pets Allowed Cats OK, Dogs OK
Read Less
Want to know what your home might be worth? Contact us for a FREE valuation!

Our team is ready to help you sell your home for the highest possible price ASAP

© 2025 METROLIST, INC., DBA RECOLORADO® – All Rights Reserved
6455 S. Yosemite St., Suite 500 Greenwood Village, CO 80111 USA
Bought with Colorado Home Realty
GET MORE INFORMATION





