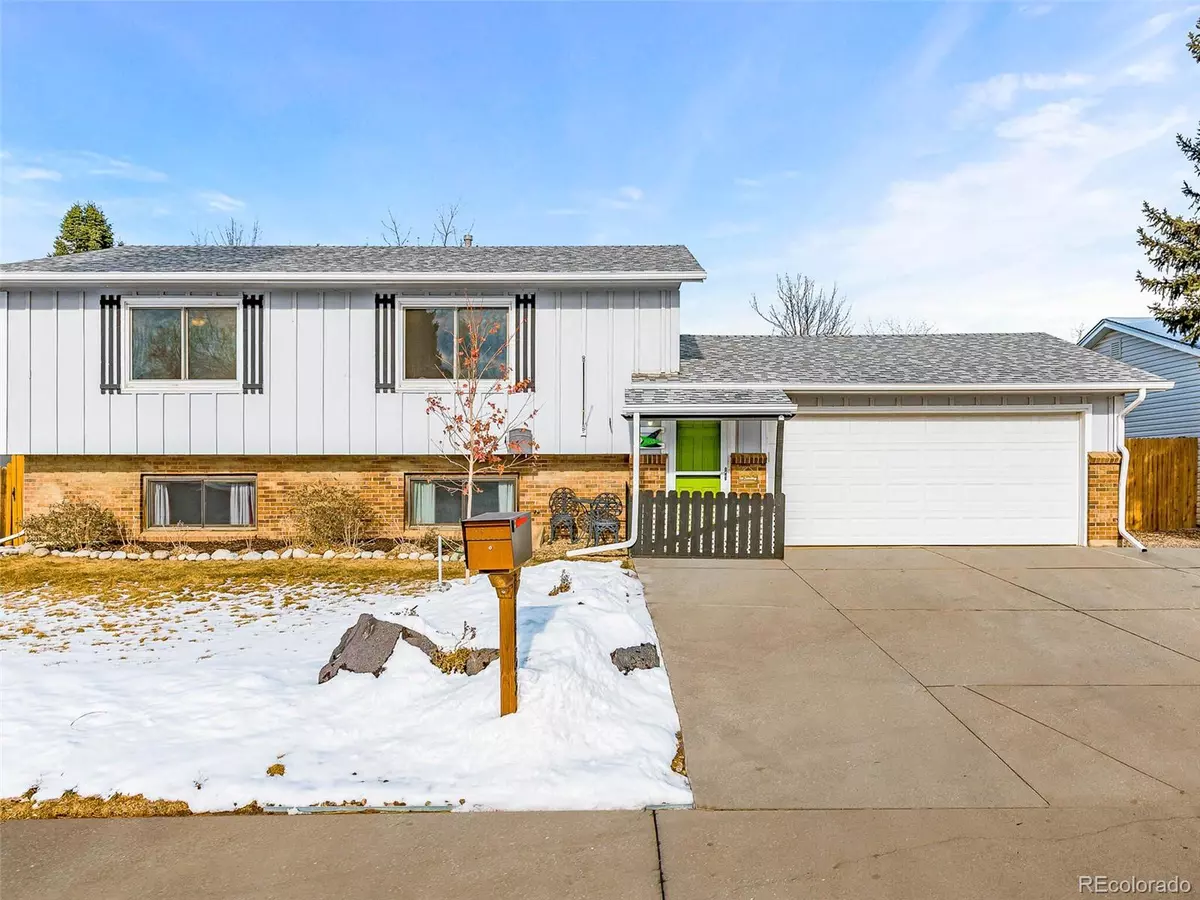$457,840
$425,000
7.7%For more information regarding the value of a property, please contact us for a free consultation.
11153 E Ohio PL Aurora, CO 80012
3 Beds
1 Bath
1,164 SqFt
Key Details
Sold Price $457,840
Property Type Single Family Home
Sub Type Single Family Residence
Listing Status Sold
Purchase Type For Sale
Square Footage 1,164 sqft
Price per Sqft $393
Subdivision Wildwood
MLS Listing ID 5873727
Sold Date 01/31/22
Style Traditional
Bedrooms 3
Full Baths 1
HOA Y/N No
Abv Grd Liv Area 1,044
Originating Board recolorado
Year Built 1982
Annual Tax Amount $1,383
Tax Year 2020
Acres 0.16
Property Description
Move- in ready home located super close to amenities, parks, trails and transit! Walking up to this home you'll see a pride of ownership; a manicured yard, newer roof, sweet porch and extended driveway, just to name a few. For those that like to cook, the kitchen is perfect with a gas range, cute movable island and plenty of natural light, flooding in from the sliding glass door which leads to the exceptional backyard space. With no neighbors behind you, you can really enjoy the included hot tub/spa, fire pit, garden area, workshop area or makeshift bar or HUGE deck, great for summer BBQ's and entertaining. The living space is super cozy as is the dining area, both adjacent to the kitchen, ideal for spending the evening relaxing with your favorite person or pet. Two ample sized bedrooms and full bath complete the upper level. The lower level has one finished room and laundry, but is mostly just waiting for your finishing touches. This level was never completed by the original owner/builder, so it's currently open and creates a huge opportunity for you to see a vision of what it can be. There is plenty of space to add additional living space, bedrooms, bathroom, gym, office, playroom, craft room, anything your heart desires! The attached two car garage is oversized, has included storage and access to the backyard, plus extra wide driveway for parking additional vehicles or toys. Such a perfect place, come see it for yourself!
Location
State CO
County Arapahoe
Rooms
Basement Unfinished
Interior
Heating Forced Air
Cooling Attic Fan
Flooring Carpet, Laminate
Fireplace N
Appliance Dishwasher, Disposal, Dryer, Range, Range Hood, Refrigerator, Washer
Laundry In Unit
Exterior
Exterior Feature Dog Run, Fire Pit, Private Yard, Spa/Hot Tub
Parking Features Concrete, Exterior Access Door
Garage Spaces 2.0
Fence Full
Roof Type Composition
Total Parking Spaces 2
Garage Yes
Building
Lot Description Landscaped
Sewer Public Sewer
Water Public
Level or Stories Split Entry (Bi-Level)
Structure Type Brick, Frame
Schools
Elementary Schools Highline Community
Middle Schools Prairie
High Schools Overland
School District Cherry Creek 5
Others
Senior Community No
Ownership Individual
Acceptable Financing Cash, Conventional, FHA, VA Loan
Listing Terms Cash, Conventional, FHA, VA Loan
Special Listing Condition None
Read Less
Want to know what your home might be worth? Contact us for a FREE valuation!

Our team is ready to help you sell your home for the highest possible price ASAP

© 2024 METROLIST, INC., DBA RECOLORADO® – All Rights Reserved
6455 S. Yosemite St., Suite 500 Greenwood Village, CO 80111 USA
Bought with Madison & Company Properties

GET MORE INFORMATION





