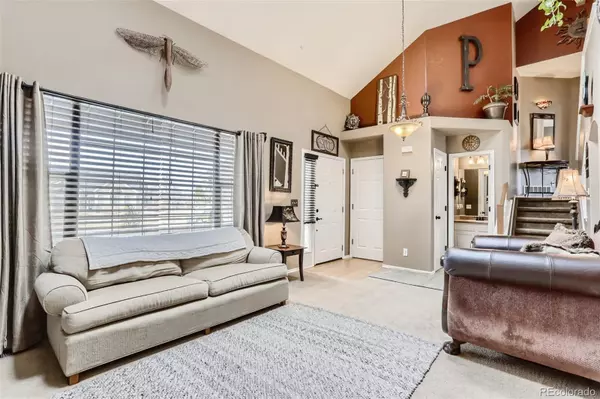$550,000
$515,000
6.8%For more information regarding the value of a property, please contact us for a free consultation.
19410 E Pacific DR Aurora, CO 80013
3 Beds
3 Baths
1,806 SqFt
Key Details
Sold Price $550,000
Property Type Single Family Home
Sub Type Single Family Residence
Listing Status Sold
Purchase Type For Sale
Square Footage 1,806 sqft
Price per Sqft $304
Subdivision Sterling Hills
MLS Listing ID 4002615
Sold Date 02/08/22
Style Traditional
Bedrooms 3
Full Baths 2
Half Baths 1
Condo Fees $220
HOA Fees $18/ann
HOA Y/N Yes
Abv Grd Liv Area 1,806
Originating Board recolorado
Year Built 1996
Annual Tax Amount $2,918
Tax Year 2020
Acres 0.18
Property Description
LOOK NO FURTHER! Rare gem just listed in the coveted Sterling Hills neighborhood. 19410 E Pacific Drive is a gorgeous 3 bed, 3 bath single-family home with over 2400 square feet, and a 3-car garage, all nestled on an expansive corner lot. No detail of this carefully maintained home has been overlooked. From the minute you enter, you are greeted with generous natural light, a large living room, with a vaulted ceiling, and ample skylights. The multi-level home has an eat-in kitchen with stainless steel appliances, an island, and a pot rack for accessible storage solutions. Adjacent you find a formal dining space perfect for your holiday meals. Downstairs there is an immense family room with a traditional gas fireplace and access to the large unfinished basement. The basement has two large egress windows and rough-in plumbing giving you the option to add additional living space including the potential for a fourth bedroom. Upstairs on its own level, you are presented with the private master bedroom, spacious enough for extra seating, large furniture, and a five-piece master bath. The master closet features a secret room with a full-size gun safe secured to the wall and more extra storage, easily hidden by your favorite painting. Resting at the top level of the home there are two more large bedrooms, as well as a full-size Jack & Jill bath, offering plenty of room for family or welcomed guests. All of this topped off with the amazing outdoor space. A large fully fenced backyard is perfect for outdoor entertaining. Boasting a large deck with privacy screening for the colder months and mature clematis & other foliage provides a gorgeous natural privacy screening in the warmer months. There is room for a large garden, pets, and play for the young and old. Easy access to E-470, nearby shopping, Aurora's Central Rec-center as well as multiple parks trails and schools. MUST SEE! No showings until Saturday the 8th at 8 am. HURRY, IT WON'T LAST LONG!
Location
State CO
County Arapahoe
Rooms
Basement Crawl Space, Sump Pump
Interior
Interior Features Ceiling Fan(s), Eat-in Kitchen, Five Piece Bath, High Ceilings, Jack & Jill Bathroom, Kitchen Island, Laminate Counters, Pantry, Walk-In Closet(s)
Heating Forced Air, Natural Gas
Cooling Central Air
Flooring Carpet, Vinyl, Wood
Fireplaces Type Family Room
Fireplace N
Appliance Dishwasher, Disposal, Dryer, Microwave, Range, Refrigerator, Sump Pump, Washer
Exterior
Exterior Feature Private Yard, Rain Gutters
Parking Features Concrete
Garage Spaces 3.0
Fence Full
Roof Type Composition
Total Parking Spaces 3
Garage Yes
Building
Lot Description Corner Lot, Level
Foundation Concrete Perimeter
Sewer Public Sewer
Water Public
Level or Stories Tri-Level
Structure Type Frame
Schools
Elementary Schools Side Creek
Middle Schools Mrachek
High Schools Rangeview
School District Adams-Arapahoe 28J
Others
Senior Community No
Ownership Individual
Acceptable Financing Cash, Conventional, FHA, VA Loan
Listing Terms Cash, Conventional, FHA, VA Loan
Special Listing Condition None
Pets Allowed Yes
Read Less
Want to know what your home might be worth? Contact us for a FREE valuation!

Our team is ready to help you sell your home for the highest possible price ASAP

© 2025 METROLIST, INC., DBA RECOLORADO® – All Rights Reserved
6455 S. Yosemite St., Suite 500 Greenwood Village, CO 80111 USA
Bought with Madison & Company Properties
GET MORE INFORMATION





