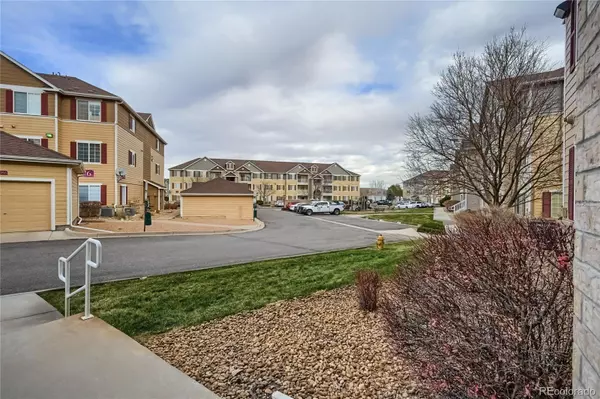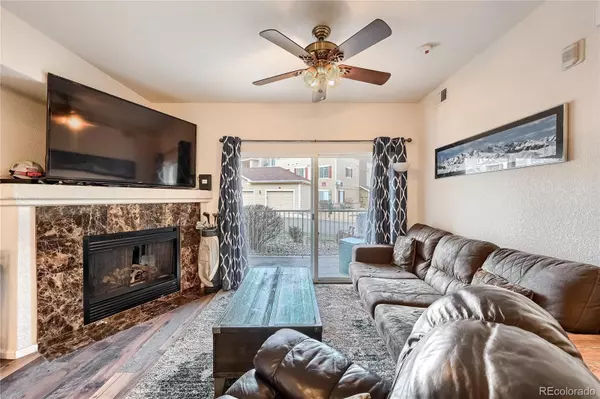$305,000
$295,000
3.4%For more information regarding the value of a property, please contact us for a free consultation.
15700 E Jamison DR #4104 Englewood, CO 80112
2 Beds
2 Baths
1,037 SqFt
Key Details
Sold Price $305,000
Property Type Condo
Sub Type Condominium
Listing Status Sold
Purchase Type For Sale
Square Footage 1,037 sqft
Price per Sqft $294
Subdivision Savannah
MLS Listing ID 4481647
Sold Date 01/10/22
Style Contemporary
Bedrooms 2
Full Baths 2
Condo Fees $268
HOA Fees $268/mo
HOA Y/N Yes
Abv Grd Liv Area 1,037
Originating Board recolorado
Year Built 2004
Annual Tax Amount $2,007
Tax Year 2020
Acres 0.01
Property Description
The open floor plan features a beautifully maintained interior and includes well-proportioned rooms and relaxed living spaces. The comfortably sized main bedroom is a secluded retreat that includes a walk-in closet and delightful. Charming and classy, the primary bathroom benefits from a rainshower and wood flooring. Adding to the home's charm are has been recently remodeled master bathroom, a patio off the living area, new carpet and flooring in the living space, electric fireplace in the living room. Bedrooms are carpeted and the rest of the living area is floating floors. Set on a quiet street in Englelwood part of Arapahoe County. It's very close to Walmart and King Soopers. Be prepared for 'love at first sight'. Early viewing is recommended.
Location
State CO
County Arapahoe
Rooms
Main Level Bedrooms 2
Interior
Interior Features Ceiling Fan(s), Granite Counters, Walk-In Closet(s)
Heating Forced Air
Cooling Central Air
Flooring Wood
Fireplaces Number 1
Fireplaces Type Electric
Fireplace Y
Appliance Dishwasher, Disposal, Dryer, Oven, Range, Refrigerator, Washer
Exterior
Exterior Feature Dog Run, Playground
Garage Spaces 1.0
Pool Outdoor Pool
Roof Type Architecural Shingle
Total Parking Spaces 2
Garage No
Building
Sewer Public Sewer
Level or Stories One
Structure Type Concrete
Schools
Elementary Schools Red Hawk Ridge
Middle Schools Liberty
High Schools Grandview
School District Cherry Creek 5
Others
Senior Community No
Ownership Individual
Acceptable Financing Cash, Conventional, FHA, VA Loan
Listing Terms Cash, Conventional, FHA, VA Loan
Special Listing Condition None
Read Less
Want to know what your home might be worth? Contact us for a FREE valuation!

Our team is ready to help you sell your home for the highest possible price ASAP

© 2025 METROLIST, INC., DBA RECOLORADO® – All Rights Reserved
6455 S. Yosemite St., Suite 500 Greenwood Village, CO 80111 USA
Bought with Brian Thomas
GET MORE INFORMATION





