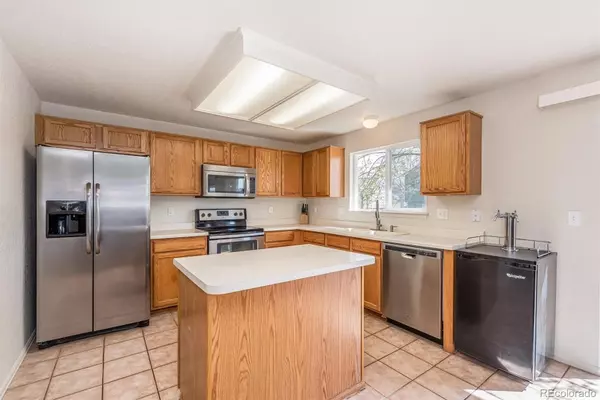$628,000
$560,000
12.1%For more information regarding the value of a property, please contact us for a free consultation.
12518 Elm LN Broomfield, CO 80020
3 Beds
3 Baths
1,730 SqFt
Key Details
Sold Price $628,000
Property Type Single Family Home
Sub Type Single Family Residence
Listing Status Sold
Purchase Type For Sale
Square Footage 1,730 sqft
Price per Sqft $363
Subdivision Willow Run
MLS Listing ID 9443534
Sold Date 05/26/22
Style Traditional
Bedrooms 3
Full Baths 1
Half Baths 1
Three Quarter Bath 1
HOA Y/N No
Abv Grd Liv Area 1,730
Originating Board recolorado
Year Built 1998
Annual Tax Amount $3,124
Tax Year 2020
Acres 0.15
Property Description
Beautiful Two-Story Home located on a Corner Lot in Willow Run*A Prime Spot across from Willow Run Open Space*The Bright & Open Concept Kitchen has Stainless Steel Appliances, Tile flooring & a Kitchen Island w/Storage* Kitchen Opens to a Spacious Dining Area & Family Room* This Cozy Family Room has a Gas Fireplace & Built In Shelving for an Entertainment System* A Light Filled Living Room includes a Vaulted Ceiling & Bay Window*Main Level Guest Bath & Adjoining Laundry Room* Open & Spacious Master Bedroom w/a Walk in Closet & a Three Quarter Master Bath*Master Bath has recently installed New Tile Flooring* Two Upstairs Bedrooms are Carpeted w/Spacious closets & Mountain Views!*A Completely Remodeled Full Bath w/New Tile Flooring, Paint, Marble Countertop & New Bathroom Fixtures*Upstairs Loft area can be an Office Space or Play Area!*Outside, the Fully Fenced Backyard adds another area of Living Space w/ a Patio & Garden beds*A Shed in the back is also included* This home has many Great Attributes including High Speed Ethernet, Wired for Home Entertainment, New Hot Water Heater & New Foam Board Installation in the Crawl Space* A Great Location, less than 30 minutes to Denver or Boulder & Easy Access from the Green Belt to Big Dry Creek Trail system for Biking or Hiking*
Location
State CO
County Broomfield
Zoning PUD
Rooms
Basement Unfinished
Interior
Interior Features Ceiling Fan(s), Eat-in Kitchen, Laminate Counters, Primary Suite, Vaulted Ceiling(s), Walk-In Closet(s)
Heating Forced Air
Cooling Central Air
Flooring Carpet, Tile
Fireplaces Number 1
Fireplaces Type Family Room
Fireplace Y
Appliance Cooktop, Dishwasher, Disposal, Microwave, Oven, Refrigerator
Exterior
Exterior Feature Garden, Private Yard
Garage Spaces 2.0
Fence Full
Utilities Available Cable Available, Electricity Available, Electricity Connected, Natural Gas Available, Natural Gas Connected
Roof Type Composition
Total Parking Spaces 2
Garage Yes
Building
Lot Description Corner Lot, Sprinklers In Front, Sprinklers In Rear
Foundation Slab
Sewer Public Sewer
Water Public
Level or Stories Two
Structure Type Frame, Wood Siding
Schools
Elementary Schools Mountain View
Middle Schools Westlake
High Schools Legacy
School District Adams 12 5 Star Schl
Others
Senior Community No
Ownership Individual
Acceptable Financing Cash, Conventional, FHA, VA Loan
Listing Terms Cash, Conventional, FHA, VA Loan
Special Listing Condition None
Read Less
Want to know what your home might be worth? Contact us for a FREE valuation!

Our team is ready to help you sell your home for the highest possible price ASAP

© 2024 METROLIST, INC., DBA RECOLORADO® – All Rights Reserved
6455 S. Yosemite St., Suite 500 Greenwood Village, CO 80111 USA
Bought with Keller Williams DTC
GET MORE INFORMATION





