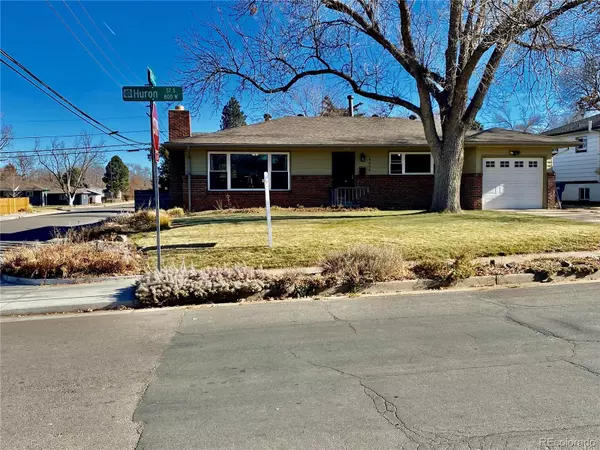$651,500
$625,000
4.2%For more information regarding the value of a property, please contact us for a free consultation.
4600 S Huron ST Englewood, CO 80110
4 Beds
2 Baths
1,352 SqFt
Key Details
Sold Price $651,500
Property Type Single Family Home
Sub Type Single Family Residence
Listing Status Sold
Purchase Type For Sale
Square Footage 1,352 sqft
Price per Sqft $481
Subdivision Belleview Park
MLS Listing ID 9104134
Sold Date 01/14/22
Bedrooms 4
Full Baths 1
Three Quarter Bath 1
HOA Y/N No
Abv Grd Liv Area 1,352
Originating Board recolorado
Year Built 1958
Annual Tax Amount $2,125
Tax Year 2020
Acres 0.19
Property Description
You will fall in love this beautifully maintained and updated brick ranch home. It sits on an expansive corner lot with private, fenced backyard. If you look on a clear day, if you look just right, you have a mountain view and it is within walking distance of several parks. As you enter this home you will see a spacious, open-concept floor-plan, with wonderful hardwood flooring, inviting fire place, looking into your beautifully updated kitchen and breakfast bar with sweeping, gorgeous quartz counter tops and decorative tile backsplash to gather with friends. Down the hall 3 bedrooms and a full bath complete the main level. Step outside to your relaxing backyard and covered patio, and a hot tub,"which is negotiable". The back yard is rounded out with raised flower beds, another one car garage and storage shed.
Enter the basement to a massive Family/TV room/ exercise room with a wood insert fireplace to kickback and relax. Continue into the bonus room, gaming, recreation, office space, whatever your needs are. Walk around the corner and you have another bedroom with an updated 3/4 bath. There is also a roof top solar system to help with your electric bills.
Belleview Park just minutes away.
HURRY, IT WON'T LAST LONG
Location
State CO
County Arapahoe
Zoning R-1-A
Rooms
Basement Finished
Main Level Bedrooms 3
Interior
Interior Features Breakfast Nook, Open Floorplan, Quartz Counters, Radon Mitigation System
Heating Baseboard, Hot Water, Natural Gas, Wood Stove
Cooling Evaporative Cooling
Flooring Carpet, Tile, Wood
Fireplaces Number 2
Fireplaces Type Basement, Living Room, Wood Burning
Fireplace Y
Appliance Dishwasher, Disposal, Oven, Range, Range Hood, Refrigerator
Exterior
Exterior Feature Garden, Private Yard, Spa/Hot Tub
Parking Features Concrete
Garage Spaces 2.0
Fence Partial
Utilities Available Cable Available, Electricity Available, Internet Access (Wired), Natural Gas Available, Natural Gas Connected, Phone Available, Phone Connected
View Mountain(s)
Roof Type Architecural Shingle
Total Parking Spaces 3
Garage Yes
Building
Lot Description Corner Lot, Level
Foundation Slab
Sewer Public Sewer
Water Public
Level or Stories One
Structure Type Brick, Cement Siding, Frame
Schools
Elementary Schools Clayton
Middle Schools Englewood
High Schools Englewood
School District Englewood 1
Others
Senior Community No
Ownership Individual
Acceptable Financing Cash, Conventional, FHA, VA Loan
Listing Terms Cash, Conventional, FHA, VA Loan
Special Listing Condition None
Read Less
Want to know what your home might be worth? Contact us for a FREE valuation!

Our team is ready to help you sell your home for the highest possible price ASAP

© 2025 METROLIST, INC., DBA RECOLORADO® – All Rights Reserved
6455 S. Yosemite St., Suite 500 Greenwood Village, CO 80111 USA
Bought with Keller Williams Realty Downtown LLC
GET MORE INFORMATION





