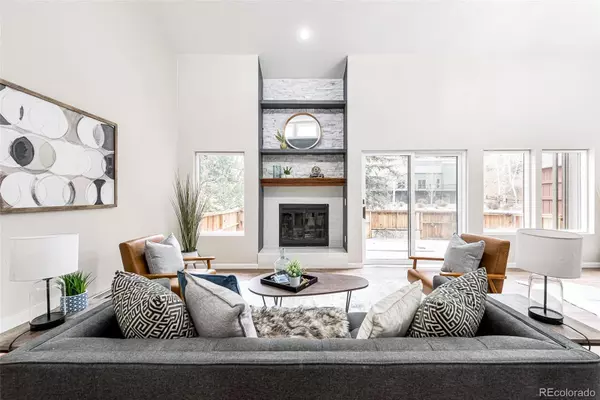$755,000
$759,000
0.5%For more information regarding the value of a property, please contact us for a free consultation.
30572 Sun Creek DR Evergreen, CO 80439
3 Beds
2 Baths
2,122 SqFt
Key Details
Sold Price $755,000
Property Type Condo
Sub Type Condominium
Listing Status Sold
Purchase Type For Sale
Square Footage 2,122 sqft
Price per Sqft $355
Subdivision Suncreek Condos
MLS Listing ID 8206724
Sold Date 03/02/22
Bedrooms 3
Full Baths 1
Three Quarter Bath 1
Condo Fees $300
HOA Fees $300/mo
HOA Y/N Yes
Abv Grd Liv Area 2,122
Originating Board recolorado
Year Built 1980
Annual Tax Amount $1,841
Tax Year 2020
Property Description
Wake up to deer in your backyard drinking from a stream & stunning mountain views all around in this NEWLY REMODELED townhouse. Enter into a foyer boasting HIGH CEILINGS, fresh paint, & NEW vinyl plank flooring. Cozy up around your STUNNING sky-high fireplace centered in a large living room, or host a dinner party in your oversized dining complete w/ shiplap accent wall & trendy chandelier. Kitchen features sparkling QUARTZ countertops & new SLOW-CLOSE shaker cabinets. Escape to HUGE master suite w/ HIS & HERS WALK-IN CLOSETS. Enjoy bathroom storage space w/ your oversized vanity surrounded by custom tiling. Travel downstairs to find GORGEOUS bath & NEW CARPET traveling throughout secondary living space & 2 additional bedrooms. Access to attached OVERSIZED 2-CAR GARAGE creates convenience only matched by this prime location. Location BLOCKS from Elk Meadow Park & Stagecoach Trailhead, & 5 Mins from Evergreen Lake. Get to Downtown Denver in 30 mins or DIA in under an hour! Don't miss out on the opportunity to call this STUNNING townhouse your townHOME!
Location
State CO
County Jefferson
Zoning MR-3
Rooms
Main Level Bedrooms 1
Interior
Interior Features Built-in Features, Eat-in Kitchen, Entrance Foyer, High Ceilings, Jack & Jill Bathroom, Primary Suite, Open Floorplan, Pantry, Quartz Counters, Vaulted Ceiling(s), Walk-In Closet(s)
Heating Baseboard
Cooling None
Flooring Carpet, Tile, Vinyl
Fireplaces Number 1
Fireplace Y
Appliance Dishwasher, Range, Refrigerator
Laundry Laundry Closet
Exterior
Exterior Feature Balcony, Water Feature
Garage Spaces 2.0
View Mountain(s)
Roof Type Composition
Total Parking Spaces 2
Garage Yes
Building
Sewer Public Sewer
Level or Stories Tri-Level
Structure Type Frame
Schools
Elementary Schools Bergen Meadow/Valley
Middle Schools Evergreen
High Schools Evergreen
School District Jefferson County R-1
Others
Senior Community No
Ownership Agent Owner
Acceptable Financing Cash, Conventional, VA Loan
Listing Terms Cash, Conventional, VA Loan
Special Listing Condition None
Pets Allowed Number Limit, Yes
Read Less
Want to know what your home might be worth? Contact us for a FREE valuation!

Our team is ready to help you sell your home for the highest possible price ASAP

© 2025 METROLIST, INC., DBA RECOLORADO® – All Rights Reserved
6455 S. Yosemite St., Suite 500 Greenwood Village, CO 80111 USA
Bought with Keller Williams Foothills Realty
GET MORE INFORMATION





