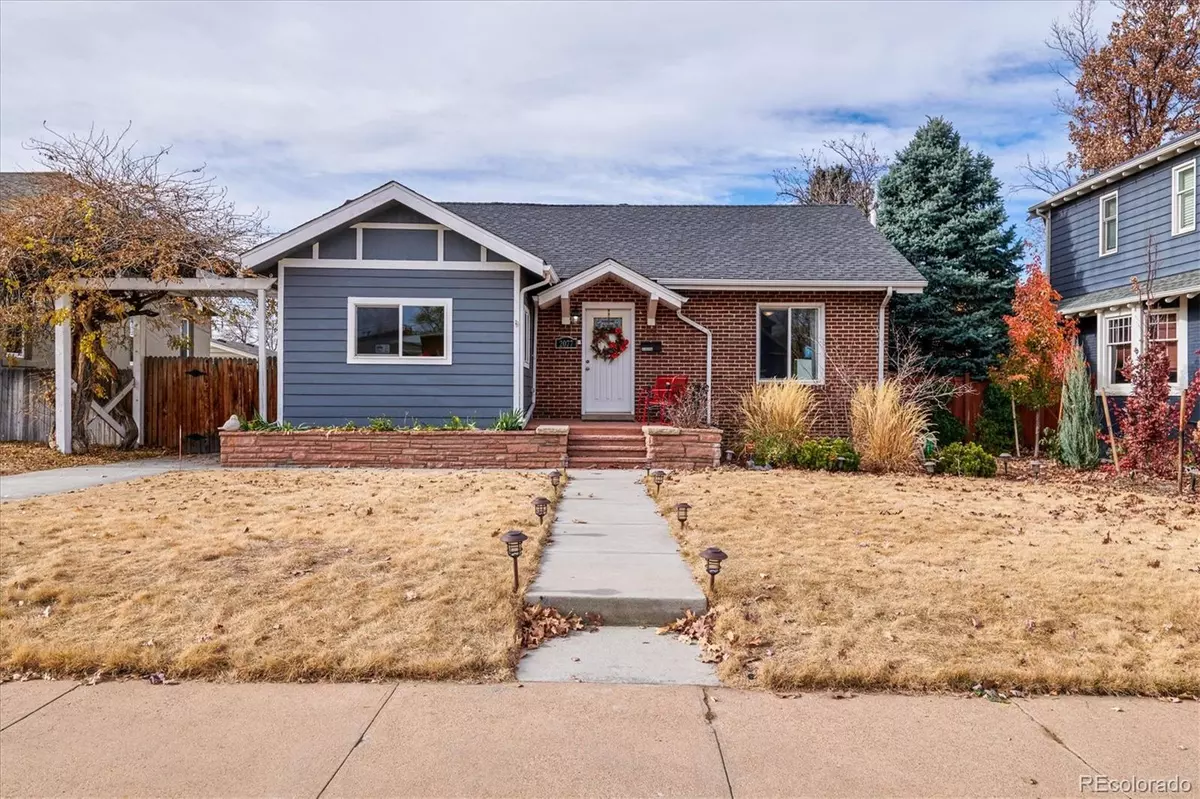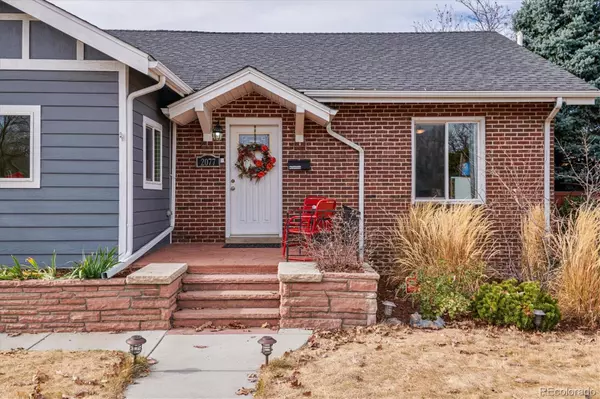$980,000
$980,000
For more information regarding the value of a property, please contact us for a free consultation.
2077 S Clarkson ST Denver, CO 80210
4 Beds
3 Baths
2,149 SqFt
Key Details
Sold Price $980,000
Property Type Single Family Home
Sub Type Single Family Residence
Listing Status Sold
Purchase Type For Sale
Square Footage 2,149 sqft
Price per Sqft $456
Subdivision Platte Park
MLS Listing ID 7603994
Sold Date 12/14/21
Style Bungalow, Contemporary
Bedrooms 4
Full Baths 3
HOA Y/N No
Abv Grd Liv Area 1,636
Originating Board recolorado
Year Built 1922
Annual Tax Amount $3,894
Tax Year 2020
Acres 0.14
Property Description
Amazing Complete Remodel in mid 2015! *Open Floorplan* Gorgeous Granite, High End Stainless Appliances, & Custom Cabinets! Wonderful upgraded Kitchen with Breakfast Bar Seating for at Least 3. Luxurious Master Suite ~ High-End Shower, Soaking tub, Double Vanity, 2 Custom Walk-In Closets, plus Slider Doors Open to Huge Deck. Beautiful Wood & Tile Flooring. Charming Office/Library off Livingroom with Custom-Built Barn Door & Lots of Windows. Fully Finished Basement includes Family Room, 4th Bedroom with Egress Window, Upgraded Full Bath, Laundry Room, and Lots of Storage. New Tankless Water Heater! Solar Panels installed on newer/2015 alley-load Garage and Master Suite Addition. Winter Mountain View from Large Deck off Kitchen and Master Bedroom. * Perfect Platte Park Location!* Just Blocks to Heart of South Pearl Street, Platt Park, Washington Park, Observatory Park, D.U., "New" South Broadway. Wonderful Walkable Neighborhood with Restaurants and Shops Nearby. Easy Access to Downtown, Light Rail, Highways & So Much More. This home is situated on a large, double lot. ADU Zoning, U-SU-C1, allows opportunity for additional space or income potential. Airbnb? Build above the newer Garage? Buyers to confirm zoning and usage with Denver Zoning. *This is Truly a Gem ~ Welcome Home!*
Location
State CO
County Denver
Zoning U-SU-C1
Rooms
Basement Crawl Space, Finished, Partial
Main Level Bedrooms 3
Interior
Interior Features Ceiling Fan(s), Eat-in Kitchen, Five Piece Bath, Granite Counters, High Speed Internet, Primary Suite, Open Floorplan, Radon Mitigation System, Walk-In Closet(s)
Heating Forced Air
Cooling Central Air
Flooring Carpet, Stone, Wood
Fireplace N
Appliance Cooktop, Dishwasher, Disposal, Double Oven, Dryer, Gas Water Heater, Microwave, Refrigerator, Self Cleaning Oven, Tankless Water Heater, Washer
Laundry In Unit
Exterior
Exterior Feature Garden, Lighting, Private Yard
Parking Features Concrete
Garage Spaces 2.0
Fence Full
Utilities Available Cable Available, Electricity Connected, Natural Gas Connected
Roof Type Composition
Total Parking Spaces 4
Garage No
Building
Lot Description Landscaped, Level, Near Public Transit, Sprinklers In Front, Sprinklers In Rear
Foundation Slab
Sewer Public Sewer
Water Public
Level or Stories One
Structure Type Brick, Wood Siding
Schools
Elementary Schools Asbury
Middle Schools Grant
High Schools South
School District Denver 1
Others
Senior Community No
Ownership Individual
Acceptable Financing Cash, Conventional
Listing Terms Cash, Conventional
Special Listing Condition None
Read Less
Want to know what your home might be worth? Contact us for a FREE valuation!

Our team is ready to help you sell your home for the highest possible price ASAP

© 2024 METROLIST, INC., DBA RECOLORADO® – All Rights Reserved
6455 S. Yosemite St., Suite 500 Greenwood Village, CO 80111 USA
Bought with Keller Williams Advantage Realty LLC

GET MORE INFORMATION





