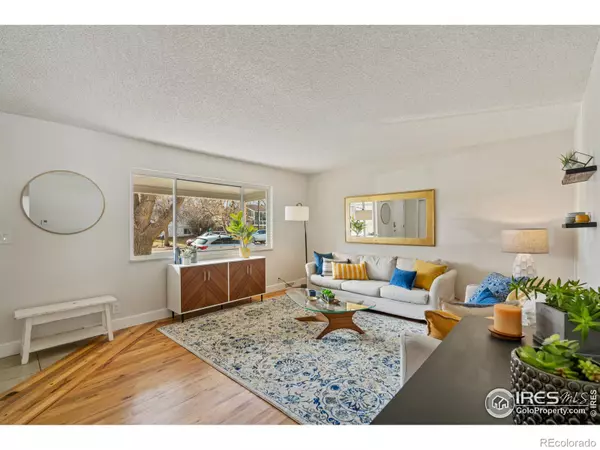$615,000
$569,000
8.1%For more information regarding the value of a property, please contact us for a free consultation.
1604 Lakeridge CT Fort Collins, CO 80521
4 Beds
3 Baths
2,449 SqFt
Key Details
Sold Price $615,000
Property Type Single Family Home
Sub Type Single Family Residence
Listing Status Sold
Purchase Type For Sale
Square Footage 2,449 sqft
Price per Sqft $251
Subdivision Fairview West
MLS Listing ID IR954793
Sold Date 12/16/21
Bedrooms 4
Full Baths 1
Three Quarter Bath 2
HOA Y/N No
Abv Grd Liv Area 2,449
Originating Board recolorado
Year Built 1969
Annual Tax Amount $2,643
Tax Year 2020
Acres 0.19
Property Description
Beautifully updated Mid-Century Modern home close to CSU and Old Town. Large spacious living areas and tons of windows make each room feel incredibly bright and comfortable. Great floor plan with 4 generous bedrooms, three gorgeous bathrooms, and a studio/office with its own exterior entrance - perfect for work from home or a variety of home-based businesses. The only thing not renovated over the last couple of years is the original kitchen - though the appliances are all new. Expanded laundry room/mudroom has a new stacked wifi-enabled washer/dryer. Newer bathrooms, carpeting, furnace, AC, sprinkler system, interior and exterior paint, light fixtures, etc. There are two wood-burning fireplaces - one in the family room and one in the lower rec room. New sprinkler system and turf in the front yard and the whole property has healthy mature trees and shrubs. Walking distance to Avery Park, CSU, and the dining and amenities of West Campus. Bennett Elementary and Polaris are nearby.
Location
State CO
County Larimer
Zoning RL
Rooms
Basement Crawl Space
Interior
Interior Features Eat-in Kitchen
Heating Baseboard, Forced Air
Cooling Central Air
Flooring Laminate, Wood
Fireplaces Type Family Room
Fireplace N
Appliance Dishwasher, Disposal, Dryer, Microwave, Oven, Refrigerator, Washer
Exterior
Parking Features Oversized
Garage Spaces 2.0
Fence Partial
Utilities Available Cable Available, Electricity Available, Internet Access (Wired), Natural Gas Available
Roof Type Composition
Total Parking Spaces 2
Garage Yes
Building
Lot Description Cul-De-Sac, Level, Sprinklers In Front
Sewer Public Sewer
Water Public
Level or Stories Tri-Level
Structure Type Brick,Wood Frame,Wood Siding
Schools
Elementary Schools Bennett
Middle Schools Blevins
High Schools Rocky Mountain
School District Poudre R-1
Others
Ownership Individual
Acceptable Financing Cash, Conventional, VA Loan
Listing Terms Cash, Conventional, VA Loan
Read Less
Want to know what your home might be worth? Contact us for a FREE valuation!

Our team is ready to help you sell your home for the highest possible price ASAP

© 2024 METROLIST, INC., DBA RECOLORADO® – All Rights Reserved
6455 S. Yosemite St., Suite 500 Greenwood Village, CO 80111 USA
Bought with HomeSmart Realty Partners FTC
GET MORE INFORMATION





