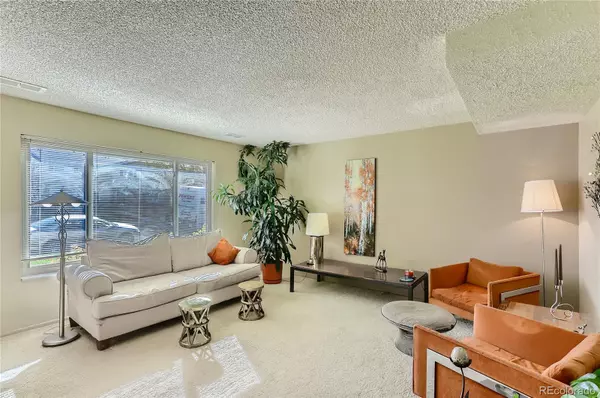$376,100
$367,500
2.3%For more information regarding the value of a property, please contact us for a free consultation.
9203 E Mansfield AVE Denver, CO 80237
3 Beds
3 Baths
1,584 SqFt
Key Details
Sold Price $376,100
Property Type Townhouse
Sub Type Townhouse
Listing Status Sold
Purchase Type For Sale
Square Footage 1,584 sqft
Price per Sqft $237
Subdivision Cherry Creek Townhouse
MLS Listing ID 9587730
Sold Date 12/10/21
Bedrooms 3
Full Baths 1
Half Baths 1
Three Quarter Bath 1
Condo Fees $160
HOA Fees $160/mo
HOA Y/N Yes
Abv Grd Liv Area 1,584
Originating Board recolorado
Year Built 1965
Annual Tax Amount $959
Tax Year 2020
Lot Size 17 Sqft
Acres 17.5
Property Description
Lovely 2-story townhome that lives like a single family without the hassles. Faces quiet street with welcoming sidewalk and greenbelt. Enter the sunny living room with custom window coverings and soft neutral colors. 1/2 bath is convenient for guests. As you stroll through the home, you enter the great room - kitchen, dining and lounging space, all in one open area. Kitchen has been upgraded with Ikea cabinets, solid surface counters, built in microwave and cooktop range. Across the serving bar is additional living area and plenty of space for even the largest dining table. Upstairs are 3 bedrooms. Master suite has a roomy full bath with new flooring, 2nd bedroom suite includes a 3/4 bath and there's a smaller bedroom that would be perfect for office, den, guest bedroom or child's room. From the kitchen you can head to the 3 covered carports through the covered patio, so no sloshing through snow in the winter and nice shade in the summer. There's a storage shed and 3 carport spaces, 2 of them covered. Cherry Creek Townhomes is very well maintained with lots of greenbelt, a clubhouse, outdoor pool and play area. HOA fees are extraordinarily low at $160/month. This home is sure to charm, has been well cared for and offers easy walking distance to Light Rail and bus. There's even street parking for guests. Homes in this neighborhood go fast.
Location
State CO
County Denver
Zoning S-TH-2.5
Interior
Interior Features Ceiling Fan(s), Eat-in Kitchen, High Speed Internet, Primary Suite, Open Floorplan, Pantry, Smoke Free, Solid Surface Counters, Walk-In Closet(s)
Heating Natural Gas
Cooling Attic Fan, Central Air
Flooring Carpet, Laminate
Fireplace N
Appliance Cooktop, Dishwasher, Disposal, Microwave, Oven, Range, Refrigerator, Self Cleaning Oven
Laundry In Unit
Exterior
Exterior Feature Private Yard
Pool Outdoor Pool
Utilities Available Electricity Available, Electricity Connected, Natural Gas Connected, Phone Available
Roof Type Composition
Total Parking Spaces 3
Garage No
Building
Lot Description Near Public Transit
Foundation Concrete Perimeter
Sewer Public Sewer
Water Public
Level or Stories Two
Structure Type Brick, Frame
Schools
Elementary Schools Samuels
Middle Schools Hamilton
High Schools Thomas Jefferson
School District Denver 1
Others
Senior Community No
Ownership Individual
Acceptable Financing Cash, Conventional, FHA, VA Loan
Listing Terms Cash, Conventional, FHA, VA Loan
Special Listing Condition None
Pets Allowed Cats OK, Dogs OK
Read Less
Want to know what your home might be worth? Contact us for a FREE valuation!

Our team is ready to help you sell your home for the highest possible price ASAP

© 2024 METROLIST, INC., DBA RECOLORADO® – All Rights Reserved
6455 S. Yosemite St., Suite 500 Greenwood Village, CO 80111 USA
Bought with Compass - Denver
GET MORE INFORMATION





