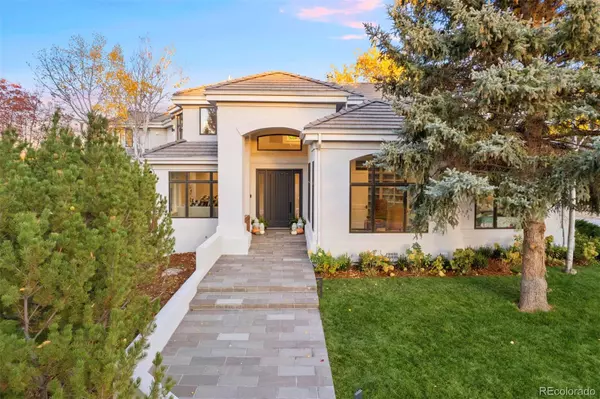$4,050,000
$4,300,000
5.8%For more information regarding the value of a property, please contact us for a free consultation.
4950 S Fairfax ST Cherry Hills Village, CO 80121
5 Beds
6 Baths
6,536 SqFt
Key Details
Sold Price $4,050,000
Property Type Single Family Home
Sub Type Single Family Residence
Listing Status Sold
Purchase Type For Sale
Square Footage 6,536 sqft
Price per Sqft $619
Subdivision Cherry Hills
MLS Listing ID 8385894
Sold Date 01/07/22
Bedrooms 5
Full Baths 1
Half Baths 1
Three Quarter Bath 4
HOA Y/N No
Abv Grd Liv Area 4,799
Originating Board recolorado
Year Built 1993
Annual Tax Amount $17,154
Tax Year 2020
Lot Size 2 Sqft
Acres 2.68
Property Description
Sitting on 2.68 acres, city conveniences and serenity of the country combine seamlessly in this striking five bedroom Cherry Hills retreat ideal for entertaining. Completed this fall, no detail was overlooked and no expense was spared in this extensive remodel. Stunning European oak wood floors lend a soft and inviting contrast to the home's high ceilings and picturesque views outward to the spectacular setting complete with pool and tennis court. The bridle path system accessed across the picturesque dirt road leads to the Village Club, Glenmoor, and the Highline Canal at Kent Denver School. The property is zoned for horses and for an additional dwelling unit that a future owner can use to build the casita or barn of their dreams. The chef's kitchen is well-suited with an oversized marble island, custom cabinetry, 48” dual fuel Wolf range and integrated 36” Subzero refrigerator, and 36” Subzero freezer surrounding the built- in Miele coffee station. The formal dining room has a full wet bar with integrated Subzero wine fridge and refrigerator/freezer drawers, a Scotsman ice maker & extra storage. The large study has incredible built-in shelves, cabinets and a desk with views of the lush landscape and neighboring horses. Walk upstairs to the expansive primary suite which is both intimate and warm, flanked by high ceilings that draw the eye up and out toward the magnificent mountain views. The fully custom walk-in closet is spacious and practical with a second w/d for extra convenience. The breathtaking primary bathroom is complete with an oversized steam shower, a large soaking tub, two separate vanities and water closet with toilet and bidet. A sense of space embodies the home's walkout basement with high ceilings, where tasteful wood flooring and banks of windows usher in the outside environs. The lower level's media room, pool bathroom, guest suite, and workout room complete the extravagant and exquisite finishes of this rural retreat in Cherry Hills Village.
Location
State CO
County Arapahoe
Rooms
Basement Exterior Entry, Finished, Full, Walk-Out Access
Main Level Bedrooms 1
Interior
Interior Features Breakfast Nook, Ceiling Fan(s), High Ceilings, Jack & Jill Bathroom, Kitchen Island, Marble Counters, Primary Suite, Open Floorplan, Pantry, Quartz Counters, Smart Lights, Utility Sink, Vaulted Ceiling(s), Walk-In Closet(s), Wet Bar
Heating Forced Air
Cooling Central Air
Flooring Carpet, Tile, Wood
Fireplaces Number 2
Fireplaces Type Gas, Living Room, Primary Bedroom
Fireplace Y
Appliance Bar Fridge, Dishwasher, Disposal, Double Oven, Dryer, Microwave, Range, Range Hood, Refrigerator, Wine Cooler
Exterior
Exterior Feature Balcony, Garden, Tennis Court(s)
Garage Spaces 3.0
Fence Full
Pool Outdoor Pool
View Mountain(s)
Roof Type Concrete
Total Parking Spaces 3
Garage Yes
Building
Foundation Concrete Perimeter, Structural
Sewer Public Sewer
Water Public
Level or Stories Two
Structure Type Stucco
Schools
Elementary Schools Cherry Hills Village
Middle Schools West
High Schools Cherry Creek
School District Cherry Creek 5
Others
Senior Community No
Ownership Individual
Acceptable Financing Cash, Conventional
Listing Terms Cash, Conventional
Special Listing Condition None
Read Less
Want to know what your home might be worth? Contact us for a FREE valuation!

Our team is ready to help you sell your home for the highest possible price ASAP

© 2025 METROLIST, INC., DBA RECOLORADO® – All Rights Reserved
6455 S. Yosemite St., Suite 500 Greenwood Village, CO 80111 USA
Bought with LIV Sotheby's International Realty
GET MORE INFORMATION





