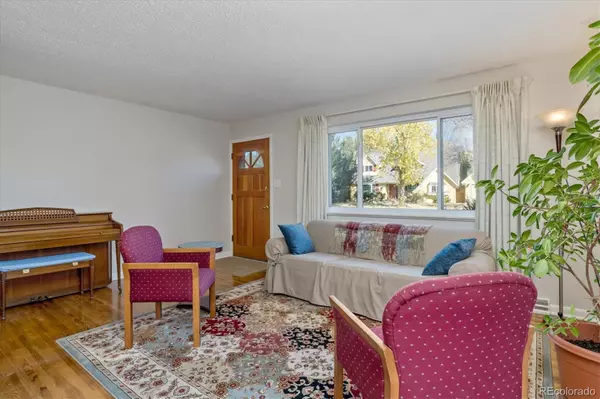$565,000
$539,900
4.6%For more information regarding the value of a property, please contact us for a free consultation.
8122 E Briarwood BLVD Centennial, CO 80112
4 Beds
2 Baths
2,351 SqFt
Key Details
Sold Price $565,000
Property Type Single Family Home
Sub Type Single Family Residence
Listing Status Sold
Purchase Type For Sale
Square Footage 2,351 sqft
Price per Sqft $240
Subdivision Walnut Hills
MLS Listing ID 1517138
Sold Date 01/13/22
Style Traditional
Bedrooms 4
Full Baths 1
Three Quarter Bath 1
HOA Y/N No
Abv Grd Liv Area 1,367
Originating Board recolorado
Year Built 1963
Annual Tax Amount $3,354
Tax Year 2020
Acres 0.23
Property Description
Beautiful Brick ranch in Spectacular location! New roof to be installed in late December or early January. From the moment you approach the home to your first step inside you know you have found a special place. Light and bright with wonderful hardwood floors, newer windows and fresh paint. This extraordinary floorplan features a cozy living room, family room with wood burning fireplace plus a dining room that features french doors opening to the enclosed sunroom. The grand sunroom has 3 skylights and is heated creating great additional space year round. The kitchen is ready for your custom touches and has a new stove. The main floor also features 3 delightful bedrooms and a full bathroom. The basement is finished and features a 4th bedroom plus craft room, a 3/4 bathroom and large rec room complete with dry bar and additional refrigerator. There is also a laundry room and lots of good storage. Outside the private yard has plenty of room to roam and there is an additional storage shed so you have plenty of space in your oversized 2 car garage. Highly efficient evaporative cooler keeps you comfortable on even the hottest days. This amazing home backs to the walking path, gulch and Walnut Hills Elementary making this location superb! I guess the only thing left to say is Welcome Home!
Location
State CO
County Arapahoe
Zoning Res
Rooms
Basement Bath/Stubbed, Finished, Interior Entry
Main Level Bedrooms 3
Interior
Heating Forced Air
Cooling Evaporative Cooling
Flooring Carpet, Wood
Fireplaces Number 1
Fireplaces Type Family Room
Fireplace Y
Appliance Bar Fridge, Dishwasher, Disposal, Dryer, Microwave, Range, Refrigerator, Washer
Exterior
Exterior Feature Private Yard
Parking Features Concrete, Exterior Access Door, Oversized
Garage Spaces 2.0
Fence Full
Utilities Available Cable Available, Electricity Available, Electricity Connected, Internet Access (Wired), Natural Gas Available, Natural Gas Connected
Roof Type Composition
Total Parking Spaces 2
Garage No
Building
Lot Description Greenbelt, Level, Near Public Transit, Open Space, Sprinklers In Front, Sprinklers In Rear
Sewer Public Sewer
Level or Stories One
Structure Type Brick
Schools
Elementary Schools Walnut Hills
Middle Schools Campus
High Schools Cherry Creek
School District Cherry Creek 5
Others
Senior Community No
Ownership Individual
Acceptable Financing Cash, Conventional, FHA, VA Loan
Listing Terms Cash, Conventional, FHA, VA Loan
Special Listing Condition None
Read Less
Want to know what your home might be worth? Contact us for a FREE valuation!

Our team is ready to help you sell your home for the highest possible price ASAP

© 2025 METROLIST, INC., DBA RECOLORADO® – All Rights Reserved
6455 S. Yosemite St., Suite 500 Greenwood Village, CO 80111 USA
Bought with Berkshire Hathaway HomeServices IRE Englewood
GET MORE INFORMATION





