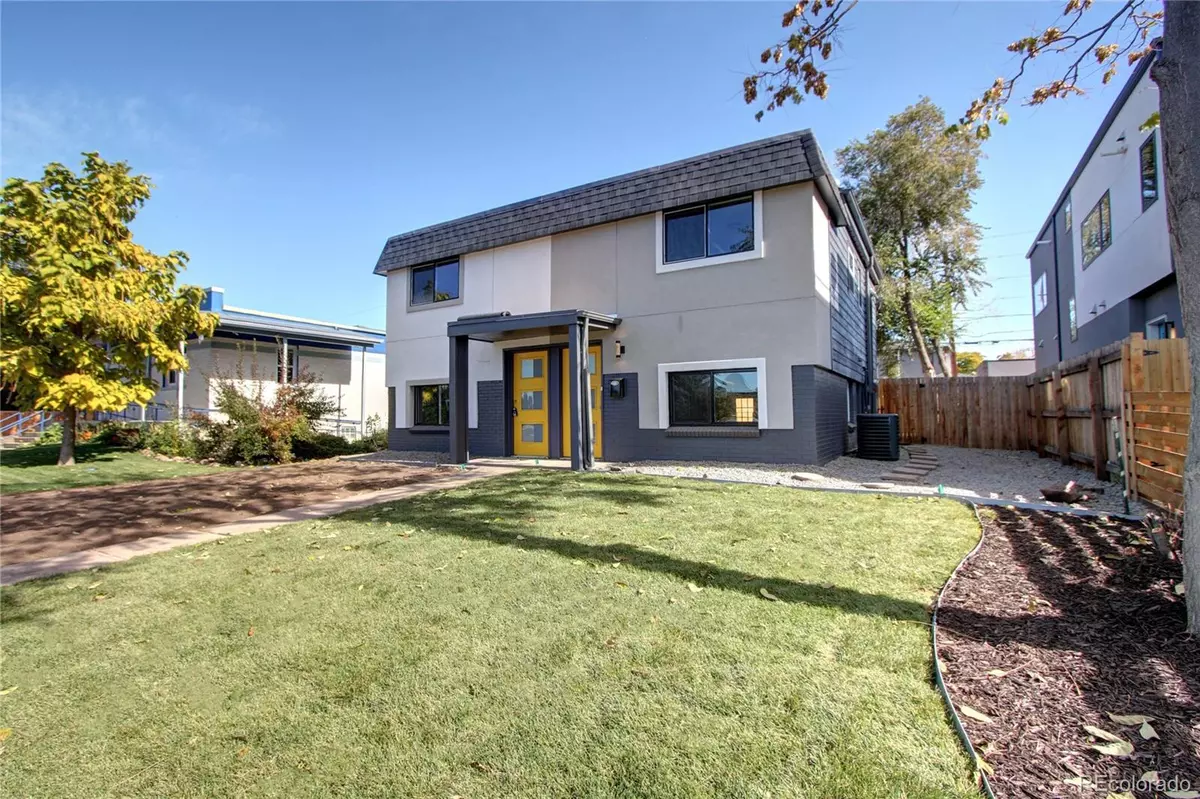$514,950
$514,950
For more information regarding the value of a property, please contact us for a free consultation.
2112 S LINCOLN ST Denver, CO 80210
2 Beds
2 Baths
979 SqFt
Key Details
Sold Price $514,950
Property Type Multi-Family
Sub Type Multi-Family
Listing Status Sold
Purchase Type For Sale
Square Footage 979 sqft
Price per Sqft $525
Subdivision Platte Park
MLS Listing ID 5488967
Sold Date 12/02/21
Style Mid-Century Modern
Bedrooms 2
Half Baths 1
Three Quarter Bath 1
HOA Y/N No
Abv Grd Liv Area 979
Originating Board recolorado
Year Built 1967
Tax Year 2020
Acres 0.07
Property Description
Outstanding fully remodeled 2 story half duplex in Platte/Harvard park! Why settle for a condo with big dues and no yard when you can own this beautifully remodeled open floor plan with a big fenced back yard and great brick detached garage!! Perfectly located just steps from the Pearl street restaurants, shops, parks, Denver University and Light rail. The main floor features and open design with living dining combo ,half bath, breakfast bar and an extra large chef's kitchen with high end appliance.
Upstairs you will find 2 large bedrooms, a spacious new bath and convenient laundry. The exterior featu4res a new professionally redesigned yard, new patio and a great detached garage plus extra alley parking. The home features a new roof, stucco siding, New custom slab granite, white shaker cabinets, custom tile, new cool carpeting and so much more! All the systems are updated so just move in and enjoy! Hurry as this won't last!!!
Location
State CO
County Denver
Interior
Interior Features Eat-in Kitchen, Granite Counters, Laminate Counters, Open Floorplan
Heating Forced Air, Natural Gas
Cooling Central Air
Flooring Carpet, Laminate
Fireplace N
Appliance Dishwasher, Disposal, Microwave, Oven, Range, Refrigerator
Exterior
Exterior Feature Private Yard, Rain Gutters
Parking Features Lighted
Garage Spaces 1.0
Fence Full
Utilities Available Electricity Connected, Natural Gas Connected
Roof Type Composition
Total Parking Spaces 1
Garage No
Building
Lot Description Landscaped, Near Public Transit, Sprinklers In Front, Sprinklers In Rear
Foundation Concrete Perimeter
Sewer Public Sewer
Water Public
Level or Stories Two
Structure Type Brick, Stucco
Schools
Elementary Schools Asbury
Middle Schools Grant
High Schools South
School District Denver 1
Others
Senior Community No
Ownership Corporation/Trust
Acceptable Financing Cash, Conventional, FHA, VA Loan
Listing Terms Cash, Conventional, FHA, VA Loan
Special Listing Condition None
Read Less
Want to know what your home might be worth? Contact us for a FREE valuation!

Our team is ready to help you sell your home for the highest possible price ASAP

© 2024 METROLIST, INC., DBA RECOLORADO® – All Rights Reserved
6455 S. Yosemite St., Suite 500 Greenwood Village, CO 80111 USA
Bought with MODUS Real Estate

GET MORE INFORMATION





