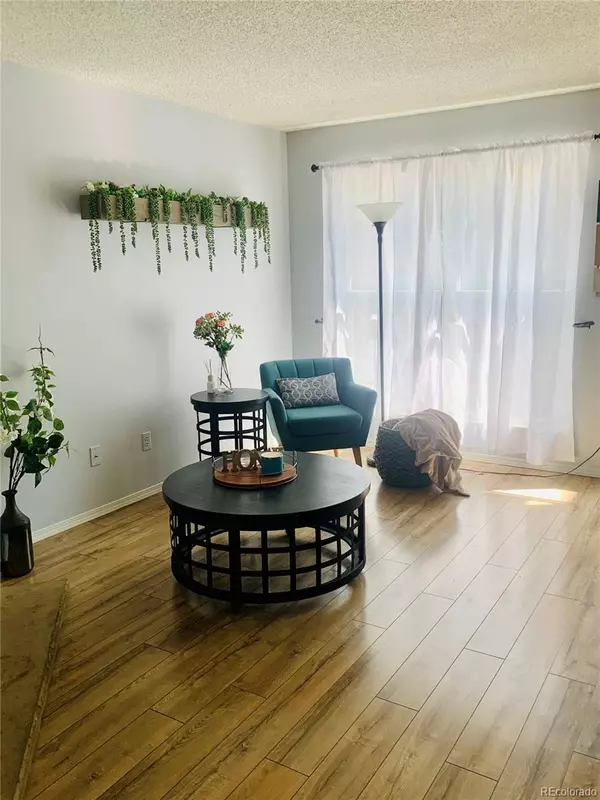$375,000
$375,000
For more information regarding the value of a property, please contact us for a free consultation.
8197 S Fillmore CIR Centennial, CO 80122
2 Beds
3 Baths
1,624 SqFt
Key Details
Sold Price $375,000
Property Type Multi-Family
Sub Type Multi-Family
Listing Status Sold
Purchase Type For Sale
Square Footage 1,624 sqft
Price per Sqft $230
Subdivision Centennial Heights
MLS Listing ID 8952169
Sold Date 12/04/21
Style Contemporary
Bedrooms 2
Half Baths 1
Three Quarter Bath 2
Condo Fees $260
HOA Fees $260/mo
HOA Y/N Yes
Abv Grd Liv Area 1,092
Originating Board recolorado
Year Built 1984
Annual Tax Amount $2,338
Tax Year 2020
Property Description
Back on the market due to Buyers non-performance, this is a rare second chance to make this charming townhome YOURS!!! This beautifully updated END UNIT 2 bedroom 3 bath townhome has LOTS of natural light and storage! As you walk into the sunlight saturated Living Room you will be welcomed by the wood burning Fireplace, as you continue down the short hallway to the kitchen you'll notice that the kitchen has newer appliances and a HUGE pantry over by the Dining Nook. You'll have a beautiful back patio to use when entertaining or to make into your own private outdoor oasis!
As you go up the stairs to the bedrooms you'll find the 2 Master Bedrooms each with their own en-suite bathroom, large closet and NEW CARPET throughout the whole upstairs! The Main Master bedroom has an updated 3/4 bathroom with Subway tiled shower, light fixtures above vanity and vanity.
The basement has your Clothes Washer & Dryer and the rough-in's for an additional bathroom if desired in the future! There is lots of storage and potential there! The BRAND NEW Furnace and Air Conditioner area also housed in the basement near the Washer & Dryer. This property comes with acces to the community pool and 1 reserved parking spot with lots of available VISITOR parking throughout the complex as well! Schedule your showing soon as this one will go fast!
Location
State CO
County Arapahoe
Rooms
Basement Unfinished
Interior
Interior Features Eat-in Kitchen, Radon Mitigation System
Heating Forced Air
Cooling Central Air
Fireplaces Number 1
Fireplaces Type Living Room, Wood Burning
Fireplace Y
Appliance Cooktop, Dishwasher, Disposal, Dryer, Gas Water Heater, Microwave, Oven, Range, Range Hood, Refrigerator, Washer
Exterior
Parking Features Guest
Fence Full
Utilities Available Electricity Available, Natural Gas Available
Roof Type Composition
Total Parking Spaces 1
Garage No
Building
Sewer Community Sewer
Water Public
Level or Stories Two
Structure Type Brick
Schools
Elementary Schools Sandburg
Middle Schools Powell
High Schools Arapahoe
School District Littleton 6
Others
Senior Community No
Ownership Individual
Acceptable Financing 1031 Exchange, Cash, Conventional, FHA, VA Loan
Listing Terms 1031 Exchange, Cash, Conventional, FHA, VA Loan
Special Listing Condition None
Read Less
Want to know what your home might be worth? Contact us for a FREE valuation!

Our team is ready to help you sell your home for the highest possible price ASAP

© 2024 METROLIST, INC., DBA RECOLORADO® – All Rights Reserved
6455 S. Yosemite St., Suite 500 Greenwood Village, CO 80111 USA
Bought with Coldwell Banker Realty 54
GET MORE INFORMATION





