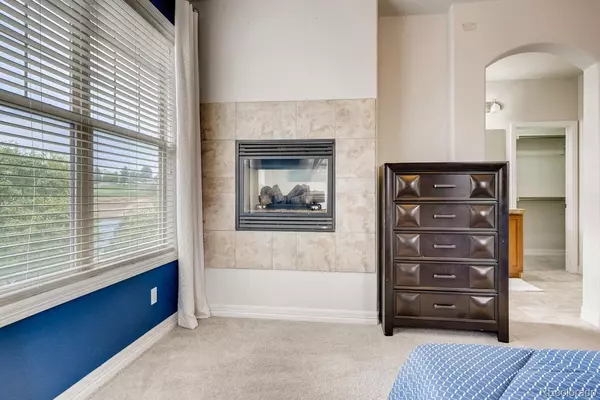$526,500
$545,000
3.4%For more information regarding the value of a property, please contact us for a free consultation.
10051 Bluffmont CT Lone Tree, CO 80124
2 Beds
2 Baths
1,477 SqFt
Key Details
Sold Price $526,500
Property Type Condo
Sub Type Condominium
Listing Status Sold
Purchase Type For Sale
Square Footage 1,477 sqft
Price per Sqft $356
Subdivision Ridgegate Parkway
MLS Listing ID 8607313
Sold Date 01/31/22
Bedrooms 2
Full Baths 2
Condo Fees $360
HOA Fees $360/mo
HOA Y/N Yes
Abv Grd Liv Area 1,477
Originating Board recolorado
Year Built 2007
Annual Tax Amount $3,904
Tax Year 2020
Property Description
Located in the heart of Lone with golf course and Bluffs Regional Park views. A Great 2-bedroom 2-bath 2-level corner townhome in Bluffmont. The corner unit is light filled and surrounded by mature trees which allows for privacy on the balcony and front porch. A fantastic Livingroom with wide plank hardwood flooring. Featuring a Gas Fireplace, dining area and kitchen with granite counters. Beautiful cabinets offset with stainless and black appliances. Great for entertaining. The Spacious Master Bedroom has an attached 5 piece bathroom, a large tub and walk in closet. Also featured is a double-sided gas fireplace which ads to the comfort of the room. The additional bedroom has a full bathroom along with additional space useful for office or additional living space. The Laundry Room with Utility sink and lots of storage space along with the two car garage. Just minutes to great public and private schools, Lone Tree recreation center, local parks / trails (Regional Bluffs), Light Rail Shopping and Local Dining. A Must See and Move in Ready!!
Virtual Tour:
https://listing.unbranded.virtuance.com/listing/10051-bluffmont-ct-lone-tree-colorado
Note: Price improvement,
Location
State CO
County Douglas
Zoning Res
Interior
Interior Features Breakfast Nook, Ceiling Fan(s), Five Piece Bath, Granite Counters, High Ceilings, Kitchen Island, Walk-In Closet(s)
Heating Forced Air, Natural Gas
Cooling Central Air
Flooring Carpet, Tile, Wood
Fireplaces Number 2
Fireplaces Type Family Room, Gas, Gas Log, Primary Bedroom
Fireplace Y
Laundry In Unit
Exterior
Exterior Feature Balcony
Parking Features Concrete
Garage Spaces 2.0
Fence None
Utilities Available Cable Available, Electricity Connected, Natural Gas Connected, Phone Connected
View Golf Course, Lake, Mountain(s)
Roof Type Concrete
Total Parking Spaces 2
Garage Yes
Building
Lot Description Corner Lot, Cul-De-Sac, Near Public Transit
Foundation Concrete Perimeter
Sewer Public Sewer
Water Public
Level or Stories Two
Structure Type Concrete, Frame, Rock, Stucco
Schools
Elementary Schools Eagle Ridge
Middle Schools Cresthill
High Schools Highlands Ranch
School District Douglas Re-1
Others
Senior Community No
Ownership Individual
Acceptable Financing Cash, Conventional, FHA, VA Loan
Listing Terms Cash, Conventional, FHA, VA Loan
Special Listing Condition None
Pets Allowed Cats OK, Dogs OK, Yes
Read Less
Want to know what your home might be worth? Contact us for a FREE valuation!

Our team is ready to help you sell your home for the highest possible price ASAP

© 2025 METROLIST, INC., DBA RECOLORADO® – All Rights Reserved
6455 S. Yosemite St., Suite 500 Greenwood Village, CO 80111 USA
Bought with Engel & Volkers Denver
GET MORE INFORMATION





