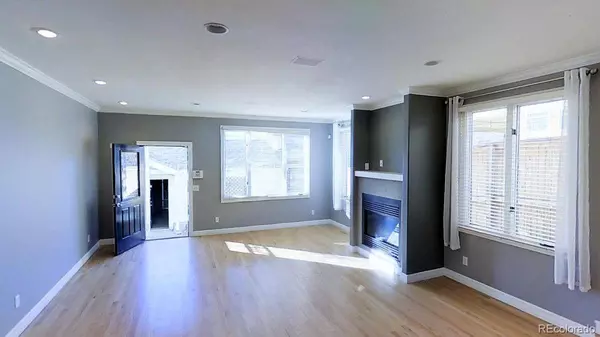$980,000
$975,000
0.5%For more information regarding the value of a property, please contact us for a free consultation.
365 Garfield ST Denver, CO 80206
4 Beds
4 Baths
2,994 SqFt
Key Details
Sold Price $980,000
Property Type Multi-Family
Sub Type Multi-Family
Listing Status Sold
Purchase Type For Sale
Square Footage 2,994 sqft
Price per Sqft $327
Subdivision Harmans Sub
MLS Listing ID 9524664
Sold Date 06/01/22
Bedrooms 4
Full Baths 2
Half Baths 1
Three Quarter Bath 1
HOA Y/N No
Abv Grd Liv Area 2,030
Originating Board recolorado
Year Built 1948
Annual Tax Amount $3,967
Tax Year 2019
Acres 0.07
Property Description
There's charm at every turn in this spacious Cherry Creek North 4-Bedroom Townhome. Great layout with plenty of windows and natural light throughout. Updated in all the right places, the home has 3 Bedrooms upstairs include a large Master Bedroom featuring vaulted ceilings, walk-in closet, and 5-piece ensuite bathroom. Additional large bedroom in the fully in the finished basement. Basement has a large recreational room, additional bathroom and laundry room. In addition to the lush front yard, the spacious fenced back yard provides an amazing outdoor living space with plenty of room to relax, entertain, & garden. Located on the best residential block in Cherry Creek North, and with easy access to top ranked Bromwell & Steck Elementary Schools. Just minutes by foot or bike to Washington Park, Crestmoor / Cranmer / Robinson Park, and a short commute to Lowry, Downtown, DTC and DU. VA, PSL, and Rose Hospitals are all nearby, and 20 minutes to UCH Hospital / Anschutz Medical Campus.
Location
State CO
County Denver
Zoning G-RH-3
Rooms
Basement Finished, Full
Interior
Interior Features Ceiling Fan(s), Five Piece Bath, Vaulted Ceiling(s), Walk-In Closet(s)
Heating Forced Air
Cooling Central Air
Flooring Carpet, Wood
Fireplaces Number 1
Fireplaces Type Gas, Living Room
Fireplace Y
Appliance Microwave, Oven, Range, Refrigerator
Exterior
Exterior Feature Garden, Lighting, Private Yard, Rain Gutters
Parking Features Concrete
Garage Spaces 2.0
Fence Full
Utilities Available Cable Available, Electricity Connected, Internet Access (Wired)
View City, Mountain(s)
Roof Type Architecural Shingle
Total Parking Spaces 2
Garage No
Building
Lot Description Near Public Transit, Sprinklers In Front, Sprinklers In Rear
Sewer Community Sewer
Water Public
Level or Stories Two
Structure Type Brick, Wood Siding
Schools
Elementary Schools Steck
Middle Schools Hill
High Schools George Washington
School District Denver 1
Others
Senior Community No
Ownership Individual
Acceptable Financing Cash, Conventional
Listing Terms Cash, Conventional
Special Listing Condition None
Read Less
Want to know what your home might be worth? Contact us for a FREE valuation!

Our team is ready to help you sell your home for the highest possible price ASAP

© 2025 METROLIST, INC., DBA RECOLORADO® – All Rights Reserved
6455 S. Yosemite St., Suite 500 Greenwood Village, CO 80111 USA
Bought with Compass - Denver
GET MORE INFORMATION





