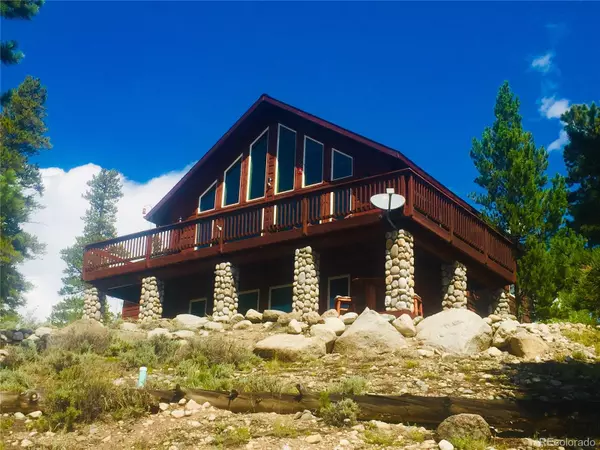$905,000
$915,000
1.1%For more information regarding the value of a property, please contact us for a free consultation.
446 Mount Elbert Drive Twin Lakes, CO 81251
4 Beds
3 Baths
2,921 SqFt
Key Details
Sold Price $905,000
Property Type Single Family Home
Sub Type Single Family Residence
Listing Status Sold
Purchase Type For Sale
Square Footage 2,921 sqft
Price per Sqft $309
Subdivision Mt Elbert Plamor Ranch
MLS Listing ID 4605568
Sold Date 01/27/22
Style Chalet
Bedrooms 4
Full Baths 3
Condo Fees $200
HOA Fees $16/ann
HOA Y/N Yes
Abv Grd Liv Area 2,921
Originating Board recolorado
Year Built 2003
Annual Tax Amount $2,747
Tax Year 2020
Acres 0.46
Property Description
This home has incredible views of Twin Lakes, Mount Hope, the Twin Peaks and beyond. Also Mount Elbert, which is the highest in the State. From the "Crow's Nest" atop the home is a 360 degree view. One must see it to believe it.
Attention to detail shows in this home. With an open concept kitchen, dining & living room showcasing a wall of vaulted windows to bring the outdoors into the comfort of the home while you sit in front of the fire place. The space is open and bright, with nicely appointed hickory cabinets in the kitchen.
T & G ceilings throughout the home. The main floor master has a spacious sitting area with fire place and views. Also a 5 piece master bath with jetted tub. The guest bedroom and full bath are located on the main floor as well. Upstairs is the Crow's Nest space, currently being used as a non-conforming bedroom. Many options abound for this space.
Now we get to the 'Bear's Den" on the lower level. A complete master bedroom with on-suite bath, sitting area & fire place. Also a walk out to a private patio with amazing views. The oversize 2 car garage has plenty of space for all your toys, walk into a supersize mud room with laundry facility, and extra storage in it's own room. The outside deck will allow for that BBQs and social gatherings or just relax on the deck. Included are propane patio heater's & all of the patio furniture. This is the mountain home you have been looking for, come take a look, you won't be disappointed. Furnishings are negotiable. There is a movement to make Pan Ark a special district. The Septic tank has been cleaned out and inspected.
Location
State CO
County Lake
Zoning Residential
Rooms
Basement Finished, Full, Walk-Out Access
Main Level Bedrooms 2
Interior
Interior Features Ceiling Fan(s), Five Piece Bath, High Ceilings, In-Law Floor Plan, Jet Action Tub, Open Floorplan, Pantry, Smoke Free, T&G Ceilings, Vaulted Ceiling(s), Walk-In Closet(s)
Heating Forced Air, Propane
Cooling Other
Flooring Carpet, Tile
Fireplaces Number 3
Fireplaces Type Basement, Bedroom, Gas, Gas Log, Living Room
Equipment Satellite Dish
Fireplace Y
Appliance Dishwasher, Disposal, Dryer, Microwave, Oven, Range, Refrigerator, Washer
Exterior
Exterior Feature Balcony, Gas Grill, Gas Valve
Parking Features Driveway-Dirt
Garage Spaces 2.0
Fence None
Utilities Available Electricity Connected, Internet Access (Wired), Phone Available, Propane
View Lake, Mountain(s), Valley, Water
Roof Type Composition
Total Parking Spaces 2
Garage Yes
Building
Lot Description Cul-De-Sac, Near Ski Area, Sloped
Foundation Concrete Perimeter, Slab
Sewer Septic Tank
Level or Stories Three Or More
Structure Type Concrete, Frame, ICFs (Insulated Concrete Forms), Rock, Wood Siding
Schools
Elementary Schools Avery Parsons
Middle Schools Mcginnis
High Schools Buena Vista
School District Buena Vista R-31
Others
Senior Community No
Ownership Individual
Acceptable Financing Cash, Conventional
Listing Terms Cash, Conventional
Special Listing Condition None
Pets Allowed Yes
Read Less
Want to know what your home might be worth? Contact us for a FREE valuation!

Our team is ready to help you sell your home for the highest possible price ASAP

© 2025 METROLIST, INC., DBA RECOLORADO® – All Rights Reserved
6455 S. Yosemite St., Suite 500 Greenwood Village, CO 80111 USA
Bought with Independence Realty & Property Management
GET MORE INFORMATION





