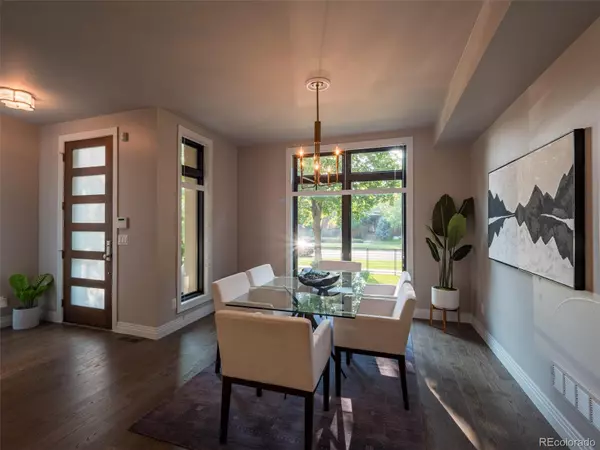$1,870,000
$1,999,000
6.5%For more information regarding the value of a property, please contact us for a free consultation.
518 Cook ST Denver, CO 80206
4 Beds
6 Baths
4,076 SqFt
Key Details
Sold Price $1,870,000
Property Type Multi-Family
Sub Type Multi-Family
Listing Status Sold
Purchase Type For Sale
Square Footage 4,076 sqft
Price per Sqft $458
Subdivision Cherry Creek North
MLS Listing ID 3867163
Sold Date 12/20/21
Bedrooms 4
Full Baths 1
Half Baths 1
Three Quarter Bath 4
HOA Y/N No
Abv Grd Liv Area 3,015
Originating Board recolorado
Year Built 2018
Annual Tax Amount $8,193
Tax Year 2020
Acres 0.07
Property Description
It's not often a home this unique becomes available, most certainly *not* your typical townhome. With an entire elevator-accessed Primary Suite floor, you'll find dual baths and closet suites along with a spiral staircase-accessed and sun-filled loft. Well built in 2018 and lovingly refreshed this year, this home is turn key and available today. Fresh paint everywhere, including the garage and cleaner than new, you'll be captivated by the finishes and enchanted by the year-round southern exposure.
Location
State CO
County Denver
Zoning G-RH-3
Rooms
Basement Finished, Full
Interior
Interior Features Audio/Video Controls, Elevator, Five Piece Bath, High Ceilings, Primary Suite, Open Floorplan, Quartz Counters, Radon Mitigation System, Smart Thermostat, Smoke Free, Sound System, Walk-In Closet(s), Wet Bar, Wired for Data
Heating Forced Air
Cooling Central Air
Flooring Carpet, Stone, Tile, Wood
Fireplaces Number 2
Fireplaces Type Living Room, Primary Bedroom
Fireplace Y
Appliance Bar Fridge, Convection Oven, Cooktop, Dishwasher, Disposal, Dryer, Gas Water Heater, Microwave, Oven, Range, Range Hood, Refrigerator, Self Cleaning Oven, Tankless Water Heater, Washer
Exterior
Exterior Feature Balcony, Dog Run, Private Yard, Smart Irrigation
Parking Features Dry Walled, Finished, Floor Coating, Insulated Garage, Lighted
Garage Spaces 2.0
Fence Full
Utilities Available Electricity Connected, Natural Gas Connected, Phone Available
Roof Type Membrane, Rolled/Hot Mop
Total Parking Spaces 2
Garage Yes
Building
Lot Description Landscaped, Near Public Transit, Sprinklers In Front
Sewer Public Sewer
Water Public
Level or Stories Three Or More
Structure Type Frame, Stucco
Schools
Elementary Schools Steck
Middle Schools Hill
High Schools George Washington
School District Denver 1
Others
Senior Community No
Ownership Corporation/Trust
Acceptable Financing Cash, Conventional, FHA, Jumbo, VA Loan
Listing Terms Cash, Conventional, FHA, Jumbo, VA Loan
Special Listing Condition None
Read Less
Want to know what your home might be worth? Contact us for a FREE valuation!

Our team is ready to help you sell your home for the highest possible price ASAP

© 2024 METROLIST, INC., DBA RECOLORADO® – All Rights Reserved
6455 S. Yosemite St., Suite 500 Greenwood Village, CO 80111 USA
Bought with Your Castle Real Estate Inc
GET MORE INFORMATION





