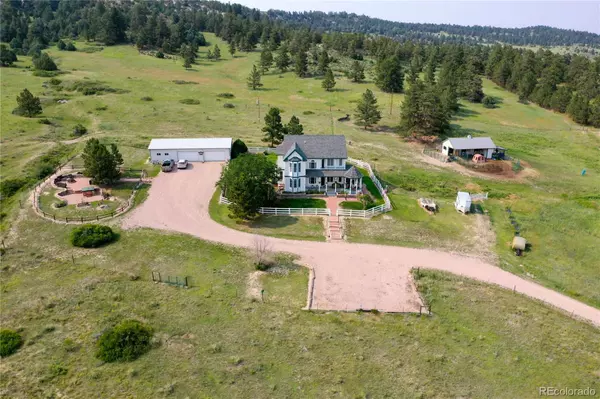$1,300,000
$1,375,000
5.5%For more information regarding the value of a property, please contact us for a free consultation.
13371 County Road 94 Elbert, CO 80106
6 Beds
5 Baths
5,100 SqFt
Key Details
Sold Price $1,300,000
Property Type Single Family Home
Sub Type Single Family Residence
Listing Status Sold
Purchase Type For Sale
Square Footage 5,100 sqft
Price per Sqft $254
Subdivision Rurala
MLS Listing ID 5986130
Sold Date 03/04/22
Style Traditional, Victorian
Bedrooms 6
Full Baths 4
Three Quarter Bath 1
HOA Y/N No
Abv Grd Liv Area 3,408
Originating Board recolorado
Year Built 1997
Annual Tax Amount $2,266
Tax Year 2020
Lot Size 80 Sqft
Acres 80.0
Property Description
Rare “Trophy Property“ ownership opportunity! Imagine living and playing in the gorgeous, highly sought after Elbert County “Bijou Basin“ on 80 private timbered acres with flowing natural springs, majestic views including thousands of acres of adjacent, undeveloped, privately owned ranchland & abundant wildlife! Location, location, location! Just 33 miles north east of Falcon & 35 miles southeast of Castlerock! This private, gated sanctuary features the city close, country quiet, mountain-esque lifestyle you've always wanted! The over 5100 finished sq ft modern yet traditional 6 bedroom, 5 bath Victorian style farmhouse is exceptional in every way! You'll be soaking up the Colorado sunshine, trophy views or brightly star filled skies at night from the fabulous wraparound porch, large fire pit and hot tub area or private Juliette covered balcony. Pride of ownership and craftsmanship abound throughout this “Builder's own home“ with incredible attention to detail featuring hardwood floors, and abundance of windows flooded with natural light. Well thought out free-flowing great room floorplan features custom 8ft Doors, baseboards, moldings and cabinetry, ornate imported Moroccan wine cellar door, classic clawfoot tubs and a large walk-in steam shower plus more! The gourmet kitchen is a true chef's delight with a large custom built-in wine rack, large shelved Butler's pantry, and granite countertops! Main floor bedroom and study with adjoining bath plus over 1650 ft.² in the mother-in-law & home business ready walkout lower level! Spacious and gorgeous master upstairs along with three other en-suite bedrooms!
Horse ready three stall barn with large hay storage area and secure tack room & much much more!
Location
State CO
County Elbert
Zoning A
Rooms
Basement Exterior Entry, Finished, Full, Interior Entry, Walk-Out Access
Main Level Bedrooms 1
Interior
Interior Features Breakfast Nook, Built-in Features, Eat-in Kitchen, Entrance Foyer, Five Piece Bath, Granite Counters, In-Law Floor Plan, Kitchen Island, Primary Suite, Open Floorplan, Pantry, Smoke Free, Hot Tub, Tile Counters, Utility Sink, Walk-In Closet(s)
Heating Baseboard, Electric, Hot Water, Propane, Radiant
Cooling None
Flooring Carpet, Concrete, Tile, Wood
Fireplaces Number 3
Fireplaces Type Gas, Gas Log, Great Room, Primary Bedroom, Outside
Equipment Satellite Dish
Fireplace Y
Appliance Convection Oven, Dishwasher, Double Oven, Dryer, Microwave, Oven, Range, Range Hood, Refrigerator, Self Cleaning Oven, Washer
Laundry In Unit
Exterior
Exterior Feature Balcony, Fire Pit, Private Yard, Rain Gutters, Spa/Hot Tub, Water Feature
Parking Features Driveway-Gravel
Garage Spaces 4.0
Fence Fenced Pasture, Full
Utilities Available Electricity Connected, Phone Connected, Propane
Waterfront Description Pond
View Mountain(s), Valley
Roof Type Composition
Total Parking Spaces 14
Garage No
Building
Lot Description Cul-De-Sac, Level, Meadow, Rock Outcropping, Secluded, Sloped, Spring(s), Sprinklers In Front, Sprinklers In Rear, Suitable For Grazing
Foundation Concrete Perimeter
Water Well
Level or Stories Two
Structure Type Frame, Wood Siding
Schools
Elementary Schools Elbert K-12
Middle Schools Elbert K-12
High Schools Elbert K-12
School District Elbert 200
Others
Senior Community No
Ownership Corporation/Trust
Acceptable Financing Cash, Conventional, VA Loan
Listing Terms Cash, Conventional, VA Loan
Special Listing Condition None
Read Less
Want to know what your home might be worth? Contact us for a FREE valuation!

Our team is ready to help you sell your home for the highest possible price ASAP

© 2025 METROLIST, INC., DBA RECOLORADO® – All Rights Reserved
6455 S. Yosemite St., Suite 500 Greenwood Village, CO 80111 USA
Bought with BRE Services, LLC
GET MORE INFORMATION





