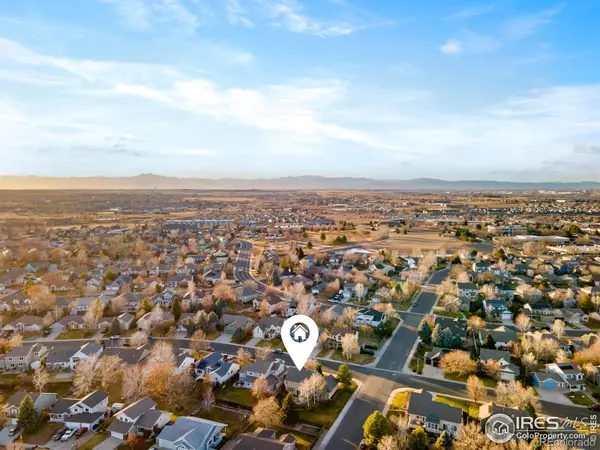1306 51st Ave Ct Greeley, CO 80634
4 Beds
3 Baths
2,257 SqFt
UPDATED:
12/23/2024 07:21 PM
Key Details
Property Type Single Family Home
Sub Type Single Family Residence
Listing Status Active
Purchase Type For Sale
Square Footage 2,257 sqft
Price per Sqft $243
Subdivision Country Club West
MLS Listing ID IR1023663
Bedrooms 4
Full Baths 2
Half Baths 1
HOA Y/N No
Abv Grd Liv Area 2,057
Originating Board recolorado
Year Built 1996
Annual Tax Amount $2,320
Tax Year 2023
Lot Size 10,018 Sqft
Acres 0.23
Property Description
Location
State CO
County Weld
Zoning RES
Rooms
Basement Bath/Stubbed, Daylight, Full
Interior
Interior Features Eat-in Kitchen, Jet Action Tub, Kitchen Island, Open Floorplan, Vaulted Ceiling(s)
Heating Forced Air
Cooling Central Air
Flooring Wood
Fireplaces Type Gas, Great Room
Fireplace N
Appliance Dishwasher, Disposal, Microwave, Oven, Refrigerator
Laundry In Unit
Exterior
Parking Features Oversized, Tandem
Garage Spaces 3.0
Utilities Available Cable Available, Electricity Available, Internet Access (Wired), Natural Gas Available
Roof Type Composition
Total Parking Spaces 3
Garage Yes
Building
Lot Description Corner Lot, Level, Sprinklers In Front
Sewer Public Sewer
Water Public
Level or Stories Two
Structure Type Brick,Wood Frame
Schools
Elementary Schools Monfort
Middle Schools Franklin
High Schools Northridge
School District Greeley 6
Others
Ownership Individual
Acceptable Financing Cash, Conventional, FHA, VA Loan
Listing Terms Cash, Conventional, FHA, VA Loan

6455 S. Yosemite St., Suite 500 Greenwood Village, CO 80111 USA
GET MORE INFORMATION





