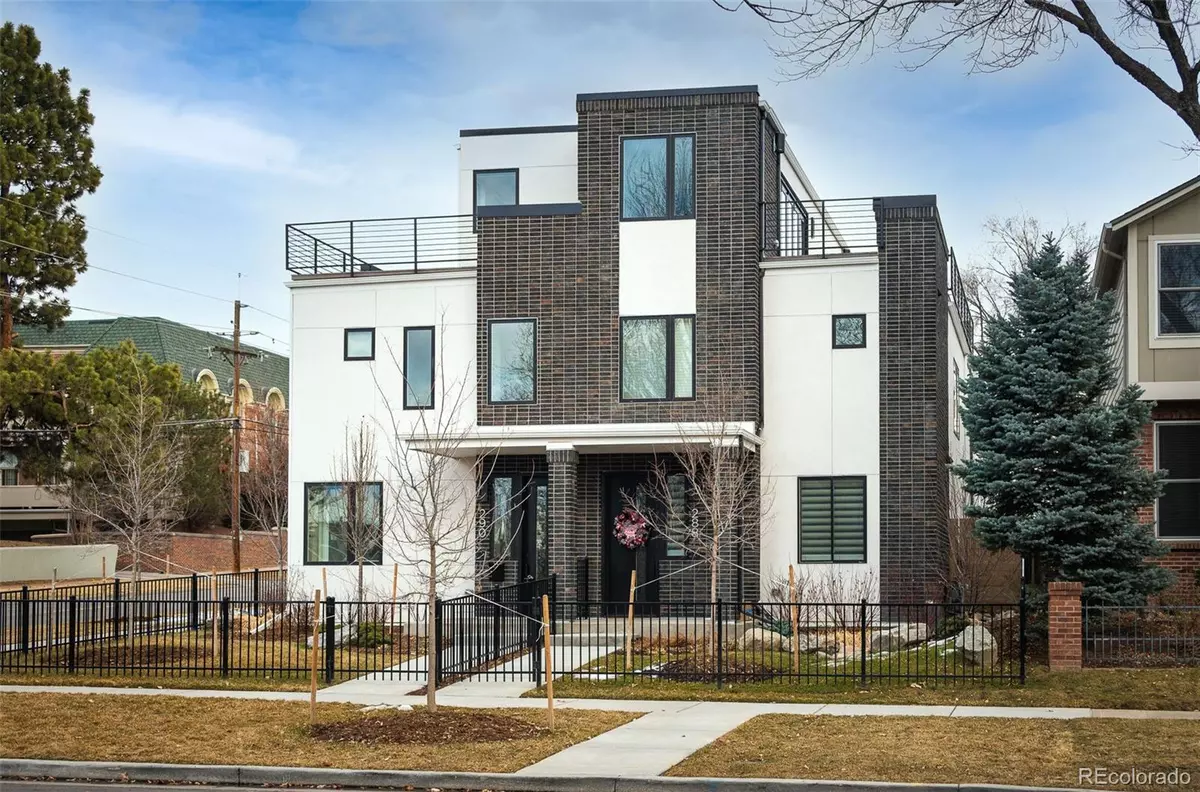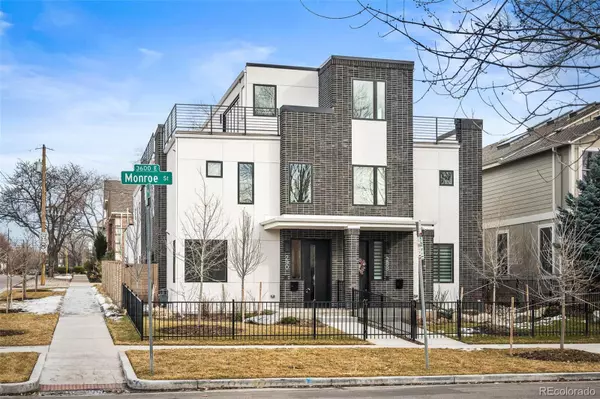
290 Monroe ST Denver, CO 80206
4 Beds
4 Baths
3,635 SqFt
UPDATED:
12/20/2024 04:40 AM
Key Details
Property Type Single Family Home
Sub Type Single Family Residence
Listing Status Active
Purchase Type For Rent
Square Footage 3,635 sqft
Subdivision Cherry Creek
MLS Listing ID 9641693
Bedrooms 4
Full Baths 3
Half Baths 1
HOA Y/N No
Abv Grd Liv Area 2,746
Originating Board recolorado
Year Built 2023
Lot Size 6,098 Sqft
Acres 0.14
Property Description
The gourmet kitchen showcases premium Thermador appliances, a spacious island with a breakfast bar, quartz countertops, a gas range, a walk-in pantry, and an eat-in dining area. The kitchen opens to the bright and airy great room, complete with a cozy gas fireplace, with access to the low-maintenance backyard. A stylish glass-enclosed office/den with large windows and a powder room complete the main floor.
On the second level, find the luxurious primary suite with a walk-in closet, and spa-like 5-piece primary bathroom features a freestanding soaking tub, double vanities, and elegant walk-in shower. There are two guest bedrooms connected by a Jack-and-Jill bathroom with a dual vanity, and a convenient laundry room on this level.
The third floor offers a versatile loft space with accordion glass doors that open to an expansive rooftop deck, providing breathtaking views of Cherry Creek North and the mountains. The finished basement adds even more living space, including a large recreation room, a fourth bedroom, and a full en-suite bathroom.
This home is ideally located, offering a perfect balance of quiet residential living and incredible proximity to Cherry Creek's vibrant amenities. Enjoy nearby restaurants, coffee shops, boutiques, fitness studios, Whole Foods, and more. Located close to Wash Park, downtown Denver, and the Cherry Creek bike/walking path.
Residential Rental License #2024-BFN-0016726
Available early January. Sorry, no pets permitted.
Location
State CO
County Denver
Rooms
Basement Finished, Full
Interior
Interior Features Breakfast Nook, Eat-in Kitchen, Five Piece Bath, High Ceilings, Jack & Jill Bathroom, Open Floorplan, Pantry, Primary Suite, Quartz Counters, Walk-In Closet(s)
Heating Forced Air
Cooling Central Air
Flooring Carpet, Wood
Fireplaces Number 1
Fireplace Y
Appliance Dishwasher, Disposal, Dryer, Microwave, Oven, Refrigerator, Washer
Laundry In Unit
Exterior
Exterior Feature Private Yard
Garage Spaces 2.0
Fence Full
Total Parking Spaces 2
Garage No
Building
Level or Stories Three Or More
Schools
Elementary Schools Steck
Middle Schools Hill
High Schools George Washington
School District Denver 1
Others
Senior Community No
Pets Allowed No

6455 S. Yosemite St., Suite 500 Greenwood Village, CO 80111 USA

GET MORE INFORMATION





