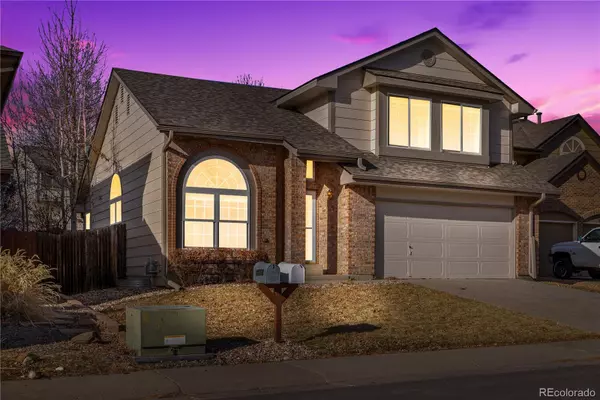
10255 Travertine PL Parker, CO 80134
3 Beds
3 Baths
1,830 SqFt
UPDATED:
12/21/2024 12:03 AM
Key Details
Property Type Single Family Home
Sub Type Single Family Residence
Listing Status Active
Purchase Type For Sale
Square Footage 1,830 sqft
Price per Sqft $314
Subdivision Stonegate
MLS Listing ID 5913844
Style Contemporary
Bedrooms 3
Full Baths 2
Half Baths 1
Condo Fees $55
HOA Fees $55/mo
HOA Y/N Yes
Abv Grd Liv Area 1,830
Originating Board recolorado
Year Built 1987
Annual Tax Amount $3,866
Tax Year 2023
Lot Size 6,098 Sqft
Acres 0.14
Property Description
Beautiful, Dramatic and Contemporary this 2-Story home has been substantially updated with improvements that include:
* New Owens Corning Duration Flex Class 4 Impact Resistant IR Roof (Color: Driftwood)
* New Exterior Painting, Gutters and Downspouts
* Newer Furnace, Air Conditioner and 50 Gal Hot Water Heater
* Milgard "Tuscany Series" thermal pane windows throughout
* Hunter Douglas 2 1/2" Faux Wood Blinds
* New Shaker Style doors with Brushed Stainless Steel Hardware
Kitchen:
* Quartz Countertops and Center Island
* Stainless Chef's Edition Brushed Stainless Double Sinks
* Shaker Style Kitchen Cabinets, Doors and Drawers
* LVT Flooring in Kitchen, Nook, Pantry and Service Door Entrance (Laundry Room)
* Brushed Stainless Appliances
Carpeting:
* Neutral Tone Cut- Berber "Speckled" Carpet with Upgrade Padding
Location
State CO
County Douglas
Zoning PDU
Rooms
Basement Unfinished
Interior
Interior Features Breakfast Nook, Five Piece Bath, High Ceilings, Kitchen Island, Open Floorplan, Vaulted Ceiling(s)
Heating Forced Air
Cooling Attic Fan, Central Air
Flooring Carpet, Tile, Vinyl
Fireplaces Number 1
Fireplaces Type Wood Burning
Fireplace Y
Appliance Dishwasher, Disposal, Gas Water Heater, Microwave, Oven, Range, Self Cleaning Oven
Exterior
Exterior Feature Garden, Private Yard
Garage Spaces 2.0
Fence Full
Utilities Available Cable Available, Electricity Connected, Natural Gas Connected
Roof Type Composition
Total Parking Spaces 2
Garage Yes
Building
Lot Description Cul-De-Sac, Landscaped, Master Planned, Sprinklers In Front, Sprinklers In Rear
Foundation Slab
Sewer Public Sewer
Level or Stories Two
Structure Type Brick,Frame
Schools
Elementary Schools Pine Grove
Middle Schools Sierra
High Schools Chaparral
School District Douglas Re-1
Others
Senior Community No
Ownership Agent Owner
Acceptable Financing Cash, Conventional, FHA
Listing Terms Cash, Conventional, FHA
Special Listing Condition None

6455 S. Yosemite St., Suite 500 Greenwood Village, CO 80111 USA

GET MORE INFORMATION





