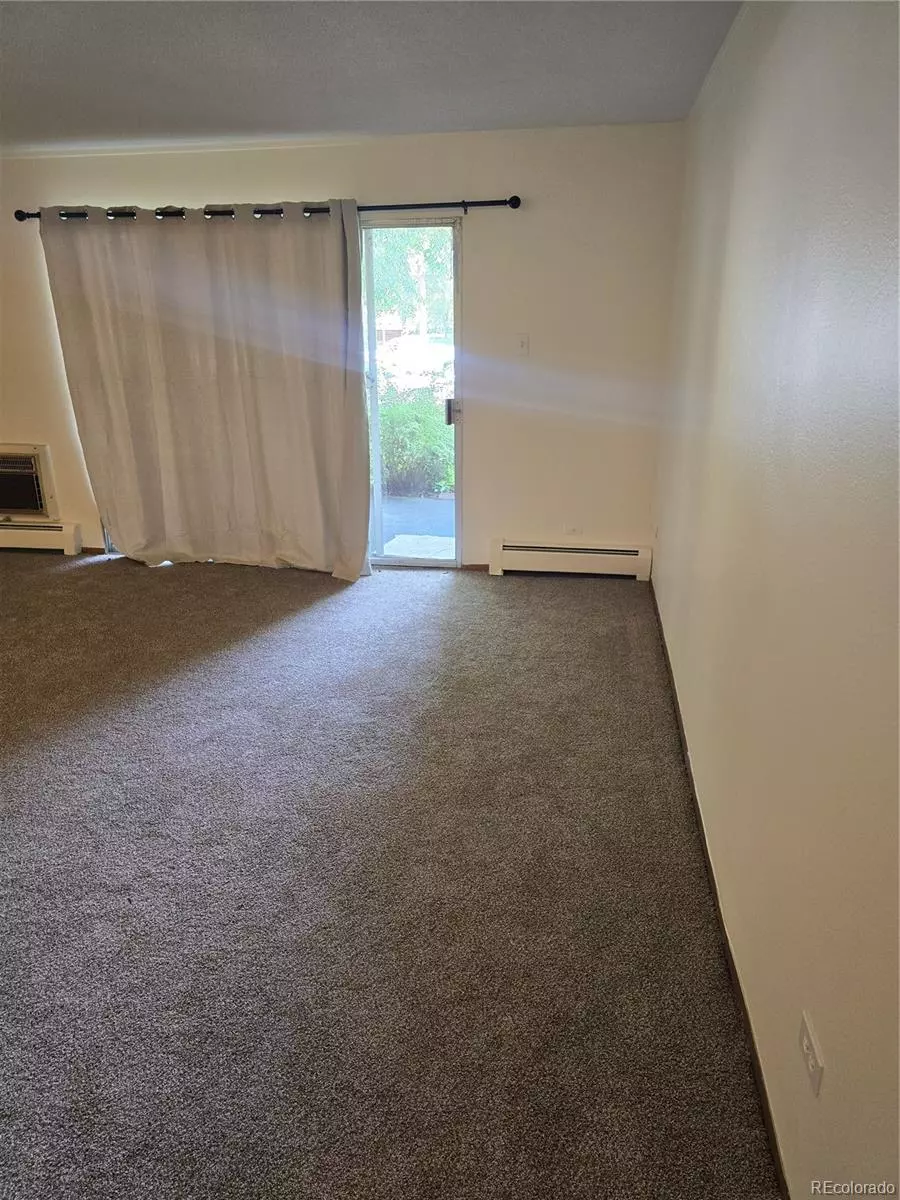
600 S Clinton ST #3A Denver, CO 80247
2 Beds
2 Baths
1,200 SqFt
UPDATED:
12/11/2024 08:16 AM
Key Details
Property Type Condo
Sub Type Condominium
Listing Status Active
Purchase Type For Sale
Square Footage 1,200 sqft
Price per Sqft $208
Subdivision Windsor Gardens
MLS Listing ID 8902658
Bedrooms 2
Full Baths 1
Three Quarter Bath 1
Condo Fees $695
HOA Fees $695/mo
HOA Y/N Yes
Abv Grd Liv Area 1,200
Originating Board recolorado
Year Built 1964
Annual Tax Amount $938
Tax Year 2023
Property Description
Located just steps away from the ample amenities Windsor Gardens offers residents, being one of the closest buildings to the Centerpoint clubhouse. The surrounding grounds boast manicured landscaping, nearby trails for walking or biking and easy access to swimming, spa, golf and other activities.
As part of a vibrant 55+ community, you will have access to luxury amenities including a nine-hole par-3 golf course, indoor/outdoor pools, classes, fitness center, spa, restaurant, community garden and much more. The HOA includes capital reserves, TAXES, heat, water, sewer, trash removal, along with 24hr security. The community is pet friendly and located near shopping, restaurants, convenient to Lowry, DIA and Downtown Denver. Schedule your showing today!
Location
State CO
County Denver
Zoning O-1
Rooms
Main Level Bedrooms 2
Interior
Heating Baseboard
Cooling Air Conditioning-Room
Fireplace N
Exterior
Garage Spaces 1.0
Roof Type Membrane
Total Parking Spaces 2
Garage No
Building
Sewer Public Sewer
Level or Stories Two
Structure Type Brick
Schools
Elementary Schools Place Bridge Academy
Middle Schools Place Bridge Academy
High Schools George Washington
School District Denver 1
Others
Senior Community Yes
Ownership Corporation/Trust
Acceptable Financing Cash, Conventional, FHA, VA Loan
Listing Terms Cash, Conventional, FHA, VA Loan
Special Listing Condition None

6455 S. Yosemite St., Suite 500 Greenwood Village, CO 80111 USA

GET MORE INFORMATION





